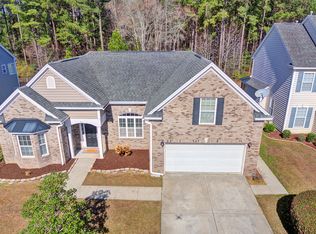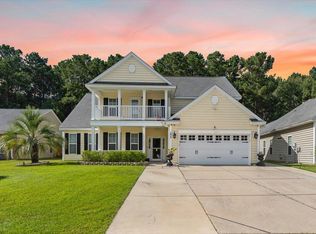WOW! This beautiful large open concept one story ''Sanford'' floor plan with over 3400 sq. ft. (This Plan is no longer available.) Mrs. Clean lives here, and this home is ready to move in and shows better than new. Home has 5 bedrooms and 3 1/2 bathrooms, which includes 2 spacious master suites. The large master suite has HDTV pre-wire, ceiling fan w/ remote control, tray ceiling, and 2 walk-in closets. The master bath has a 5' marble jetted tub, a roomy separate marble shower, and separate his/hers 35'' marble vanities, and a private smart height toilet. The 2nd master suite has a ceiling fan w/ remote control, walk-in closet, and master bath w/ 35'' marble vanity w/ a sitting area, shower/tub and a private smart height toilet. Bedroom 3 features a bay window, large closet, and aw/ remote control. Bedroom 4 has a ceiling fan w/ remote control. The bedrooms are popular split floor plan. The 5th bedroom is a bonus room (FROG) upstairs with a deep closet and it has 2 small side storage closets. The spacious living room also has the HD TV pre-wire already installed for your TV above the gas log marble surround fireplace. Recessed lighting w/ dimmer switch, modern ceiling fan. The large dining room has tray ceiling and pendant lighting. ''Bellawood'' hardwood floors throughout the dining, living room, and hallways. Gourmet eat-in kitchen has ''silestone'' ebony pearl countertops and with ''silestone'' you don't have to re-seal them like you do granite or marble. Maple 42'' height cabinets w/ crown molding and roll out bottom shelves. Stainless steel Kitchen Aid appliances including built in microwave, gas stove, dishwasher, and refrigerator. Large pantry, recessed lights w/ dimmer switch and a pendant light, stainless Moen faucet w/soap dispenser, garbage disposal, and ceramic tile floors. Laundry room w/ washer/dryer connection and wire shelves. All the bathrooms, foyer, sunroom, laundry room, and kitchen have ceramic tile floors. Bedrooms and sunroom have ceiling fan/ light w/ remote control. Smart height toilets in all the bathrooms. The garage has a garage door opener w/ a keypad and 2 remotes, walk-in storage closet, a deep utility sink, 2 ceiling fans w/ lights, and a side garage service door that has a concrete walkway. Upgraded satin nickel door levers and hardware throughout the home, Moen stainless faucets throughout, upgraded structural wiring (smart box) w/ 8 dual purpose outlets, 2'' blinds throughout home are included, energy saving Low E glass windows, ''Taexx'' built in pest control system, 80 gallon water heater, gas line connection for grill, lawn irrigation system, 6' privacy fence that backs up to a wooded lot, double flood lighting outside, 9'+ smooth ceilings, large concrete patio overlooking the back yard. Owner is providing a Home Warranty with acceptable offer. Come see for yourself how much this home has to offer.
This property is off market, which means it's not currently listed for sale or rent on Zillow. This may be different from what's available on other websites or public sources.

