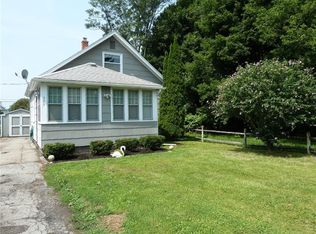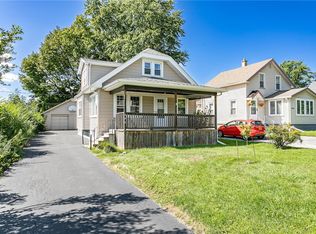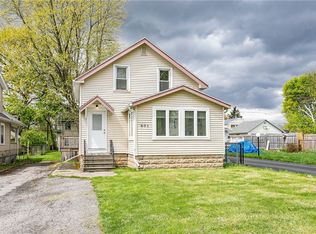*Delayed negotiations until 11/14/22 at 2 pm.* This is a TINY HOUSE masterpiece, ALL NEW inside and out. Flexible 1 bedroom studio layout, New shaker style kitchen with island, black granite countertops and arteko teal backsplash. Bathroom refinished in high end ceramic tile from floor to ceiling with bluetooth speaker that is staying. Cathedral ceilings, all new mechanics, new vinyl windows, new doublewide driveway, front sitting patio offers additional outdoor living space. New roof, siding, furnace, AC wall mount, hot water tank, LED can lights, as well as new electric and plumbing throughout! Can be sold furnished! Make this home yours at a fraction of rent or add this to your AirBNB portfolio and start making money immediately! Square footage updated to 470 per seller's measurements.
This property is off market, which means it's not currently listed for sale or rent on Zillow. This may be different from what's available on other websites or public sources.


