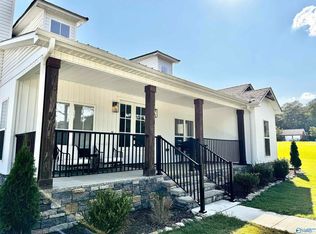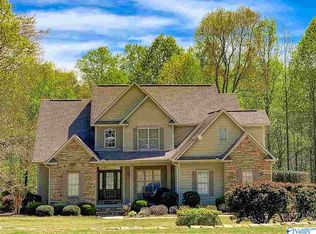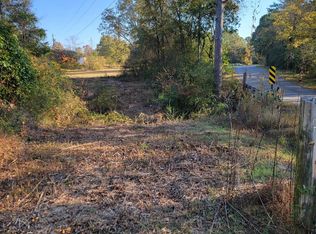You'll love the convenience to everything.....just a short skip to Huntsville, golf, beautiful Guntersville Lake, Marshall Medical North, and an easy jump to Decatur. This home offers privacy yet it is part of a beautiful community as well. Nestled against a background of beautiful trees and a flowing creek, with a large fenced back yard and a large front yard too, you'll love this home. With the rock gas log fireplace, with exposed beams, hardwood floors, stainless appliances, 2 bonus rooms, split floor plan and a open concept, this home leaves nothing on your wish list. The tile floors and 9' ceilings are just more extras. Call today for a private showing, this one won't last long......
This property is off market, which means it's not currently listed for sale or rent on Zillow. This may be different from what's available on other websites or public sources.


