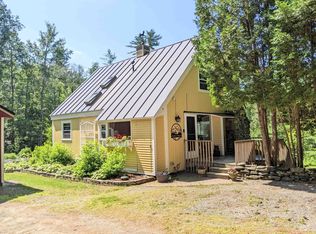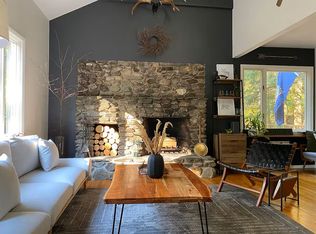Closed
Listed by:
Timothy Scott,
Tim Scott Real Estate 802-748-8000
Bought with: Begin Realty Associates
$485,000
391 Copenhagen Road, Waterford, VT 05819
3beds
2,709sqft
Single Family Residence
Built in 2002
1.6 Acres Lot
$547,400 Zestimate®
$179/sqft
$3,605 Estimated rent
Home value
$547,400
$520,000 - $575,000
$3,605/mo
Zestimate® history
Loading...
Owner options
Explore your selling options
What's special
Welcome to this gorgeous home at Waterford Springs, an opportunity to experience a lifestyle that combines natural beauty, comfort, and an array of amenities. Enter through attached 2-car garage with direct access to a mudroom featuring radiant floor heating—an essential for any Vermonter. The spacious living room boasts a vaulted ceiling, light, & propane stove. Flowing seamlessly, the open concept leads you to the dining area and kitchen with updated appliances and island. Ample storage space on the main level ensures all your belongings are neatly organized, plus a first floor bedroom, and a large bathroom with laundry facilities. Upstairs you'll find a loft area perfect for relaxation, creativity, or as a home office, a bedroom filled with natural light, and a updated private bath featuring a soothing soaking tub and separate shower. The finished walk-out lower level has a welcoming family room, 3rd bedroom, bathroom and a sauna! Every corner of this home has been meticulously designed to ensure comfort and enjoyment. You will love dinners on the screen porch, cocktails on the patio, and the serenity of an outdoor shower after a day of VT recreation. But that's not all—this remarkable property grants you access to the incredible amenities of Waterford Springs. Immerse yourself in over 650 acres of common land, with a network of trails, sandy beach on the CT River, club house, tennis courts, and so much more!
Zillow last checked: 8 hours ago
Listing updated: August 07, 2023 at 05:48am
Listed by:
Timothy Scott,
Tim Scott Real Estate 802-748-8000
Bought with:
Kerry G Colby
Begin Realty Associates
Source: PrimeMLS,MLS#: 4955833
Facts & features
Interior
Bedrooms & bathrooms
- Bedrooms: 3
- Bathrooms: 3
- 3/4 bathrooms: 3
Heating
- Propane, Oil, Baseboard, Radiant
Cooling
- None
Appliances
- Included: Dishwasher, Dryer, Microwave, Refrigerator, Washer, Propane Water Heater, Oil Water Heater
- Laundry: 1st Floor Laundry
Features
- Dining Area, Primary BR w/ BA, Natural Light, Soaking Tub, Vaulted Ceiling(s), Walk-In Closet(s)
- Windows: Skylight(s)
- Basement: Finished,Interior Stairs,Walkout,Walk-Out Access
Interior area
- Total structure area: 2,709
- Total interior livable area: 2,709 sqft
- Finished area above ground: 1,701
- Finished area below ground: 1,008
Property
Parking
- Total spaces: 2
- Parking features: Dirt, Driveway, Garage, Attached
- Garage spaces: 2
- Has uncovered spaces: Yes
Features
- Levels: 1.75
- Stories: 1
- Patio & porch: Patio, Screened Porch
- Body of water: Connecticut River
- Frontage length: Road frontage: 220
Lot
- Size: 1.60 Acres
- Features: Country Setting, Landscaped, Trail/Near Trail, Walking Trails, Wooded
Details
- Parcel number: 69922210112
- Zoning description: Waterford
Construction
Type & style
- Home type: SingleFamily
- Architectural style: Cape
- Property subtype: Single Family Residence
Materials
- Wood Frame, Clapboard Exterior
- Foundation: Concrete
- Roof: Asphalt Shingle
Condition
- New construction: No
- Year built: 2002
Utilities & green energy
- Electric: Circuit Breakers
- Sewer: Septic Tank
- Utilities for property: Cable Available
Community & neighborhood
Location
- Region: Waterford
HOA & financial
Other financial information
- Additional fee information: Fee: $2100
Price history
| Date | Event | Price |
|---|---|---|
| 8/4/2023 | Sold | $485,000-2.8%$179/sqft |
Source: | ||
| 6/6/2023 | Listed for sale | $499,000+55.9%$184/sqft |
Source: | ||
| 5/1/2020 | Sold | $320,000-8.6%$118/sqft |
Source: | ||
| 3/3/2020 | Listed for sale | $350,000$129/sqft |
Source: Tim Scott Real Estate #4766718 Report a problem | ||
| 12/9/2019 | Listing removed | $350,000$129/sqft |
Source: Tim Scott Real Estate #4766718 Report a problem | ||
Public tax history
| Year | Property taxes | Tax assessment |
|---|---|---|
| 2024 | -- | $296,100 |
| 2023 | -- | $296,100 |
| 2022 | -- | $296,100 |
Find assessor info on the county website
Neighborhood: 05819
Nearby schools
GreatSchools rating
- 6/10Waterford Elementary SchoolGrades: PK-8Distance: 4.6 mi
Schools provided by the listing agent
- Elementary: Waterford Elementary School
- Middle: Waterford Elementary School
Source: PrimeMLS. This data may not be complete. We recommend contacting the local school district to confirm school assignments for this home.
Get pre-qualified for a loan
At Zillow Home Loans, we can pre-qualify you in as little as 5 minutes with no impact to your credit score.An equal housing lender. NMLS #10287.

