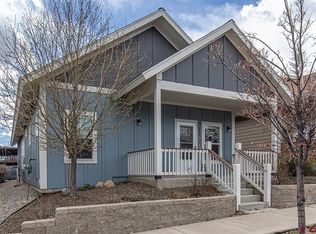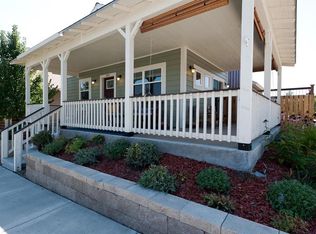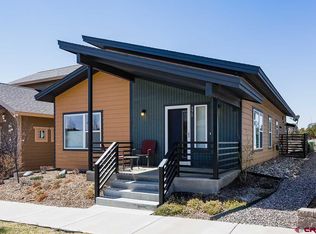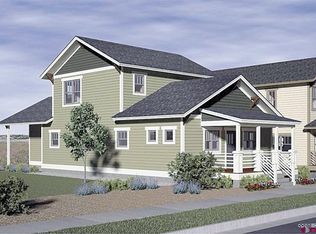Sold cren member
$535,000
391 Confluence Avenue, Durango, CO 81301
2beds
1,150sqft
Stick Built
Built in 2015
2,613.6 Square Feet Lot
$602,600 Zestimate®
$465/sqft
$2,550 Estimated rent
Home value
$602,600
$572,000 - $633,000
$2,550/mo
Zestimate® history
Loading...
Owner options
Explore your selling options
What's special
This immaculate two-bedroom, two-bath ranch-style home, built in 2015, is located in the desirable Three Springs neighborhood. The home boasts almost $20,000 in upgrades including a pantry with pull-out shelving, 42" cabinetry, under-cabinet LED lighting in the kitchen, custom master shower with glass enclosure, dual vanities with brush nickel faucets in the master suite, and a custom-built Murphy bed in the second bedroom. Additional upgrades include brushed nickel lever hardware and lighting fixtures, Elfa built-in drawers in the spacious master closet, a tankless hot water heater, custom window treatments, and new carpet with a premium pad installed in 2021. Central A/C with a Nest thermostat, keyless door locks, and a retractable/invisible screen door add convenience and comfort to the home. An attached two-car garage is a most welcome feature during a snowy winter. Bright and welcoming, the home's open concept floorplan is ideal for entertaining. The front porch is the perfect place to relax and enjoy the attractive low-maintenance landscaping serviced by in-ground sprinklers and drip irrigation. Only a short drive to downtown Durango, the Three Springs neighborhood offers miles of walking and biking trails, several parks, and ample open space. Three Springs is also home to Mercy Hospital, several restaurants, a bank, a gym, and numerous other businesses. Lovingly and meticulously maintained, this lovely home is ready for its new owners!
Zillow last checked: 8 hours ago
Listing updated: February 23, 2023 at 06:45pm
Listed by:
Jarrod Nixon jnixon00@gmail.com,
Coldwell Banker Distinctive Properties
Bought with:
Erin Christner
Keller Williams Realty Southwest Associates, LLC
Source: CREN,MLS#: 800721
Facts & features
Interior
Bedrooms & bathrooms
- Bedrooms: 2
- Bathrooms: 2
- Full bathrooms: 2
Primary bedroom
- Level: Main
Dining room
- Features: Kitchen Bar, Living Room Dining
Cooling
- Central Air, Ceiling Fan(s)
Appliances
- Included: Range, Refrigerator, Dishwasher, Washer, Dryer, Microwave
Features
- Ceiling Fan(s), Vaulted Ceiling(s)
- Flooring: Carpet-Partial, Tile
- Windows: Window Coverings, Double Pane Windows
- Basement: Crawl Space
Interior area
- Total structure area: 1,150
- Total interior livable area: 1,150 sqft
- Finished area above ground: 1,150
Property
Parking
- Total spaces: 2
- Parking features: Attached Garage, Garage Door Opener
- Attached garage spaces: 2
Features
- Levels: One
- Stories: 1
- Patio & porch: Covered Porch
Lot
- Size: 2,613 sqft
Details
- Parcel number: 5669022032260
- Zoning description: Residential Single Family
Construction
Type & style
- Home type: SingleFamily
- Architectural style: Ranch
- Property subtype: Stick Built
Materials
- Wood Frame
- Roof: Asphalt
Condition
- New construction: No
- Year built: 2015
Utilities & green energy
- Sewer: Public Sewer
- Water: Public
- Utilities for property: Cable Connected, Electricity Connected, Internet, Internet - DSL, Natural Gas Connected
Community & neighborhood
Location
- Region: Durango
- Subdivision: Three Springs
HOA & financial
HOA
- Has HOA: Yes
- Association name: Three Springs Master Association
Price history
| Date | Event | Price |
|---|---|---|
| 2/23/2023 | Sold | $535,000$465/sqft |
Source: | ||
| 2/2/2023 | Contingent | $535,000$465/sqft |
Source: | ||
| 1/30/2023 | Listed for sale | $535,000+63.2%$465/sqft |
Source: | ||
| 4/17/2015 | Sold | $327,900+455.8%$285/sqft |
Source: Public Record | ||
| 1/23/2015 | Sold | $59,000$51/sqft |
Source: Public Record | ||
Public tax history
| Year | Property taxes | Tax assessment |
|---|---|---|
| 2025 | $3,096 +7.3% | $37,310 +14.4% |
| 2024 | $2,886 +24.6% | $32,610 -3.6% |
| 2023 | $2,316 -0.6% | $33,830 +37.7% |
Find assessor info on the county website
Neighborhood: 81301
Nearby schools
GreatSchools rating
- 5/10Florida Mesa Elementary SchoolGrades: PK-5Distance: 1.9 mi
- 6/10Escalante Middle SchoolGrades: 6-8Distance: 2.4 mi
- 9/10Durango High SchoolGrades: 9-12Distance: 4.4 mi
Schools provided by the listing agent
- Elementary: Florida Mesa K-5
- Middle: Escalante 6-8
- High: Durango 9-12
Source: CREN. This data may not be complete. We recommend contacting the local school district to confirm school assignments for this home.

Get pre-qualified for a loan
At Zillow Home Loans, we can pre-qualify you in as little as 5 minutes with no impact to your credit score.An equal housing lender. NMLS #10287.



