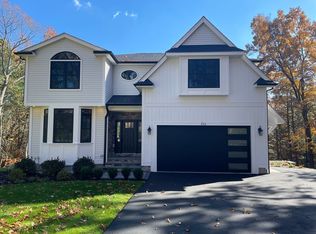Sold for $1,200,000 on 09/22/25
$1,200,000
391 Concord Rd, Marlborough, MA 01752
4beds
3,889sqft
Single Family Residence
Built in 1985
1.01 Acres Lot
$1,192,600 Zestimate®
$309/sqft
$4,392 Estimated rent
Home value
$1,192,600
$1.11M - $1.29M
$4,392/mo
Zestimate® history
Loading...
Owner options
Explore your selling options
What's special
Absolutely stunning property in one of Marlboros Premier Locations! Thís property offers amazing privacy Abutting acres of The Marlboro/Sudbury State Forest w/trails & Across from the MCC Golf Course! Enjoy this Pristine & Serene Colonial w/amenities throughout. Large Living/ Dining Rm w/Gleaming Hardwood Floors leading to Chefs Gourmet Kitchen w/ample cabinets & Storage, Large Center Island, Stainless Steel Appliances, Wolf Double Ovens, Gas cook top & Gorgeous Sundrenched Breakfast Rm overlooking Professionally Landscaped Property w/Inground Pool, Fenced Yard & Pool House! Private Oasis! Family room w/custom Stone Fireplace & Built- In. Mud area/laundry rm, half bath & Garage access. Primary Bedroom w/custom bath, Fireplace & Walkin closet. Three additional spacious bedrooms. Lower-level w/ half bath,Wet Bar &Great Space for Game Rm/Gym area. Detached Custom 2+ car garage w/14ft ceilings/unfinished 2nd floor, lift, heat &separate power source. Great for car enthusiast/ hobbyist.
Zillow last checked: 8 hours ago
Listing updated: September 24, 2025 at 01:11pm
Listed by:
Martha Celli 508-735-7240,
LAER Realty Partners 508-936-1062,
Michael Durkin 508-612-2638
Bought with:
Cathy Ricci
Lamacchia Realty, Inc.
Source: MLS PIN,MLS#: 73363998
Facts & features
Interior
Bedrooms & bathrooms
- Bedrooms: 4
- Bathrooms: 4
- Full bathrooms: 2
- 1/2 bathrooms: 2
Primary bedroom
- Features: Bathroom - Full, Walk-In Closet(s), Flooring - Wall to Wall Carpet
- Level: Second
Bedroom 2
- Features: Closet, Flooring - Wall to Wall Carpet
- Level: Second
Bedroom 3
- Features: Closet, Flooring - Wall to Wall Carpet
- Level: Second
Bedroom 4
- Features: Closet, Flooring - Wall to Wall Carpet
- Level: Second
Bathroom 1
- Features: Bathroom - Half, Flooring - Stone/Ceramic Tile, Countertops - Stone/Granite/Solid
- Level: First
Bathroom 2
- Features: Bathroom - Full, Bathroom - Double Vanity/Sink, Closet/Cabinets - Custom Built, Flooring - Stone/Ceramic Tile, Countertops - Stone/Granite/Solid
- Level: Second
Bathroom 3
- Features: Bathroom - Full, Flooring - Stone/Ceramic Tile, Countertops - Stone/Granite/Solid, Double Vanity
- Level: Second
Dining room
- Features: Flooring - Hardwood
- Level: First
Family room
- Features: Closet/Cabinets - Custom Built, Flooring - Wall to Wall Carpet, Sunken
- Level: First
Kitchen
- Features: Closet/Cabinets - Custom Built, Flooring - Hardwood, Dining Area, Countertops - Stone/Granite/Solid, Kitchen Island, Cabinets - Upgraded, Stainless Steel Appliances
- Level: First
Living room
- Features: Flooring - Hardwood
- Level: First
Heating
- Forced Air, Baseboard, Oil
Cooling
- Central Air
Appliances
- Laundry: Closet/Cabinets - Custom Built, Flooring - Stone/Ceramic Tile, First Floor
Features
- Bathroom - Half, Cedar Closet(s), Closet, Bathroom, Bonus Room, Foyer
- Flooring: Tile, Carpet, Laminate, Hardwood, Flooring - Hardwood
- Basement: Full,Partially Finished,Interior Entry,Garage Access
- Number of fireplaces: 2
- Fireplace features: Family Room, Master Bedroom
Interior area
- Total structure area: 3,889
- Total interior livable area: 3,889 sqft
- Finished area above ground: 3,044
- Finished area below ground: 845
Property
Parking
- Total spaces: 10
- Parking features: Attached, Detached, Garage Door Opener, Garage Faces Side, Paved
- Attached garage spaces: 4
- Uncovered spaces: 6
Features
- Patio & porch: Deck, Patio
- Exterior features: Deck, Patio, Pool - Inground, Pool - Inground Heated, Rain Gutters, Professional Landscaping, Fenced Yard, Stone Wall
- Has private pool: Yes
- Pool features: In Ground, Pool - Inground Heated
- Fencing: Fenced/Enclosed,Fenced
Lot
- Size: 1.01 Acres
- Features: Wooded, Easements, Level
Details
- Parcel number: M:046 B:034A L:000,610758
- Zoning: RES
Construction
Type & style
- Home type: SingleFamily
- Architectural style: Colonial
- Property subtype: Single Family Residence
Materials
- Frame
- Foundation: Concrete Perimeter
- Roof: Shingle
Condition
- Year built: 1985
Utilities & green energy
- Electric: 200+ Amp Service
- Sewer: Private Sewer
- Water: Public
- Utilities for property: for Gas Range
Community & neighborhood
Security
- Security features: Security System
Community
- Community features: Shopping, Park, Walk/Jog Trails, Stable(s), Golf, Medical Facility, Highway Access, House of Worship, Private School, Public School
Location
- Region: Marlborough
Price history
| Date | Event | Price |
|---|---|---|
| 9/22/2025 | Sold | $1,200,000-9.4%$309/sqft |
Source: MLS PIN #73363998 Report a problem | ||
| 8/12/2025 | Contingent | $1,325,000$341/sqft |
Source: MLS PIN #73363998 Report a problem | ||
| 5/28/2025 | Price change | $1,325,000-11.4%$341/sqft |
Source: MLS PIN #73363998 Report a problem | ||
| 4/24/2025 | Listed for sale | $1,495,000$384/sqft |
Source: MLS PIN #73363998 Report a problem | ||
Public tax history
| Year | Property taxes | Tax assessment |
|---|---|---|
| 2025 | $9,193 +4.1% | $932,400 +8.1% |
| 2024 | $8,829 +1.1% | $862,200 +14% |
| 2023 | $8,729 +3.8% | $756,400 +18.1% |
Find assessor info on the county website
Neighborhood: Wilson Street
Nearby schools
GreatSchools rating
- 4/10Charles Jaworek SchoolGrades: K-5Distance: 1 mi
- 4/101 Lt Charles W. Whitcomb SchoolGrades: 6-8Distance: 1.7 mi
- 3/10Marlborough High SchoolGrades: 9-12Distance: 1.6 mi
Schools provided by the listing agent
- Elementary: Jaworek
- Middle: Whitcomb
- High: Marlboro High
Source: MLS PIN. This data may not be complete. We recommend contacting the local school district to confirm school assignments for this home.
Get a cash offer in 3 minutes
Find out how much your home could sell for in as little as 3 minutes with a no-obligation cash offer.
Estimated market value
$1,192,600
Get a cash offer in 3 minutes
Find out how much your home could sell for in as little as 3 minutes with a no-obligation cash offer.
Estimated market value
$1,192,600
