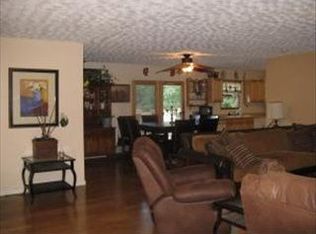Sold for $349,900
$349,900
391 Cardinal Ridge Dr, Rocky Mount, VA 24151
4beds
2,207sqft
Single Family Residence
Built in 1977
6 Acres Lot
$366,500 Zestimate®
$159/sqft
$1,958 Estimated rent
Home value
$366,500
$348,000 - $385,000
$1,958/mo
Zestimate® history
Loading...
Owner options
Explore your selling options
What's special
The RIGHT PRICE and LOCATION with an EXTENSIVE REMODEL for people wanting 6 BEAUTIFUL ACRES, and a worry-free, approx. 2207 sqft, quality, all brick ranch construction, 4BR, 3 BA, with Mechanical Updates! NOTEWORTHY PLUSES: Huntable. Year-Round Rambling Stream. Fruit Trees and Berry Bushes. Mature Hardwoods. ATV trails connect to adjoining neighbors' parcels - use ONLY with permission. Cast Iron, Wood-Burning Fireplace, and Relined Flue. Seasonal Mountain Views. Main Level Living. REPLACED: roof, gutters, heat pump, windows ≅ 2015. REMODELED: open floor plan, kitchen, bathrooms, and flooring ≅ 2021! HIGHLIGHTS: No Through Traffic, Detached 2 Car Garage/Shed (conveys as-is), Working Garden + Chicken Coop, Fenced Area, and Small Stream in clearing w/ another adjacent garden plot approx. 8 miles from each public school level, 5 miles to downtown Rocky Mount with hospitals, shopping, intimate, world-class concert venue, restaurants, and more entertainment, 22 miles to Smith Mountain Lake, and approximately 22,000 acres of lake recreation. +|- 40 miles to many gorgeous hiking paths along the Appalachian Trail Heads in the Blue Ridge Mountains: McKaffees Knob, etc. BONUSES: wall-mounted televisions with surround sound convey.
Zillow last checked: 8 hours ago
Listing updated: September 27, 2024 at 02:00pm
Listed by:
MARGARET JEAN CRAYE 540-484-3234,
EXP REALTY LLC - SML
Bought with:
KENDRA REED PORTER, 0225197790
VIRGINIA REALTY GROUP
Source: RVAR,MLS#: 897855
Facts & features
Interior
Bedrooms & bathrooms
- Bedrooms: 4
- Bathrooms: 3
- Full bathrooms: 3
Heating
- Heat Pump Electric
Cooling
- Heat Pump Electric
Appliances
- Included: Dryer, Washer, Dishwasher, Microwave, Electric Range, Refrigerator
Features
- Storage
- Flooring: Laminate, Vinyl
- Doors: Sliding Doors
- Windows: Insulated Windows, Tilt-In
- Has basement: Yes
- Number of fireplaces: 2
- Fireplace features: Den, Family Room, Fireplace Screen
Interior area
- Total structure area: 2,207
- Total interior livable area: 2,207 sqft
- Finished area above ground: 1,214
- Finished area below ground: 993
Property
Parking
- Total spaces: 2
- Parking features: Detached
- Has garage: Yes
- Covered spaces: 2
Features
- Patio & porch: Front Porch
- Exterior features: Garden Space, Maint-Free Exterior
- Has view: Yes
- Waterfront features: Waterfront, Stream
- Body of water: River or Other
Lot
- Size: 6 Acres
- Features: Stream, Wooded
Details
- Parcel number: 0620200800
- Zoning: NZ
Construction
Type & style
- Home type: SingleFamily
- Architectural style: Ranch
- Property subtype: Single Family Residence
Materials
- Brick
Condition
- Completed
- Year built: 1977
Utilities & green energy
- Electric: 0 Phase
- Water: Well
- Utilities for property: Cable
Community & neighborhood
Location
- Region: Rocky Mount
- Subdivision: Cardinal Ridge Estate
Price history
| Date | Event | Price |
|---|---|---|
| 9/15/2025 | Listing removed | $374,900$170/sqft |
Source: | ||
| 8/6/2025 | Price change | $374,900-3.6%$170/sqft |
Source: | ||
| 7/1/2025 | Price change | $389,000-4.9%$176/sqft |
Source: | ||
| 5/14/2025 | Price change | $409,000-2.4%$185/sqft |
Source: | ||
| 4/17/2025 | Listed for sale | $419,000+19.7%$190/sqft |
Source: | ||
Public tax history
| Year | Property taxes | Tax assessment |
|---|---|---|
| 2025 | $1,336 | $310,700 |
| 2024 | $1,336 +23.1% | $310,700 +74.6% |
| 2023 | $1,085 | $177,900 |
Find assessor info on the county website
Neighborhood: 24151
Nearby schools
GreatSchools rating
- 5/10Rocky Mount Elementary SchoolGrades: PK-5Distance: 5.2 mi
- 5/10Ben. Franklin Middle-WestGrades: 6-8Distance: 4.2 mi
- 4/10Franklin County High SchoolGrades: 9-12Distance: 4.2 mi
Schools provided by the listing agent
- Elementary: Rocky Mount Elementary
- Middle: Ben Franklin Middle
- High: Franklin County
Source: RVAR. This data may not be complete. We recommend contacting the local school district to confirm school assignments for this home.

Get pre-qualified for a loan
At Zillow Home Loans, we can pre-qualify you in as little as 5 minutes with no impact to your credit score.An equal housing lender. NMLS #10287.
