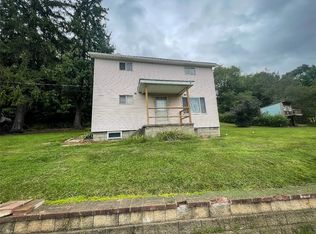Welcome to this beautiful hand hewn log cabin with all pine and oak interior. The first floor features a spacious living room with vaulted pine ceilings and an oversized wood burning fireplace. Opening to an eat in kitchen with multiple pantry’s. Two bedrooms and a full bath with separate tub and shower finish the first floor. The live edge pine staircase leads to the second floor with large loft, a third bedroom, 600 sq ft storage area (potential fourth bedroom), and accessible “cubby holes”. The large high ceiling basement features a full bath, laundry room, and kitchenette. The home also has a large garage with 8’ garage door opens onto the driveway with space for several vehicles. An external detached garage/shed sits in back of the hole on the 3+ acre lot.
This property is off market, which means it's not currently listed for sale or rent on Zillow. This may be different from what's available on other websites or public sources.

