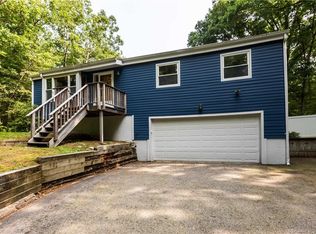This secluded 3 bedroom, 2.5 bath Colonial is set back from the road on 4.65 acres. Notice the gleaming refinished hardwood floors and the cozy living room featuring a marble fireplace with gas insert. The living room opens up to the dining area for an open floor plan sensibility. The kitchen presents cherry-colored cabinets complimented by stainless steel appliances replaced within the past 5 years. The gas stove is connected to an owned propane tank. The renovated half bath features custom-woodwork shelves above the laundry. Crown molding throughout the 1st floor adds an elevated touch. Upstairs, the hardwood floors continue into all 3 bedrooms. The spacious Primary Suite features 2 walk-in California Closets and a full bathroom with marble flooring and a shower stall. The 2nd full bathroom offers a tub. The 2 additional bedrooms are generously sized. The home is outfitted with Hunter Douglas blinds on all windows. The 2 car garage has space for a workbench with an automatic door opener. The basement provides plenty of storage. Outdoors, enjoy this peaceful, country setting from the front porch or the large back deck that opens up to a yard perfect for entertaining! The yard abuts the woods for ultimate privacy. Indulge in the hot tub and rinse off in the custom-built rinse station. A large detached shed offers additional storage. Conveniently located close to town. Easy access to Route 2 and Route 11 for ease of commuting. This well-loved home is truly a gem!
This property is off market, which means it's not currently listed for sale or rent on Zillow. This may be different from what's available on other websites or public sources.

