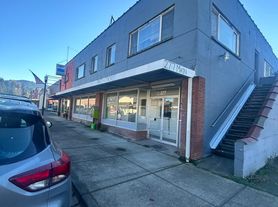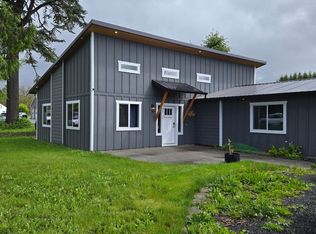Spacious 3-bedroom, 3.5-bath home in Morton offering an ideal setup for multi-generational living or extended guests. The finished basement features its own kitchen and half bath, creating flexible living space perfect for a second household, recreation area, or private retreat. Warm and inviting main living areas include a wood stove for cozy evenings, while the thoughtful layout provides room to spread out and live comfortably. Outside, enjoy a sense of privacy along with garden beds ready for planting and outdoor enjoyment. A two-car garage adds convenience and storage, completing this versatile property that blends comfort, functionality, and privacy in a peaceful setting. Pets negotiable.
House for rent
$2,300/mo
391 Butts Rd, Morton, WA 98356
3beds
2,916sqft
Price may not include required fees and charges.
Single family residence
Available now
Cats, dogs OK
In unit laundry
Attached garage parking
Forced air
What's special
- 8 days |
- -- |
- -- |
Zillow last checked: 11 hours ago
Listing updated: January 23, 2026 at 12:28am
Travel times
Facts & features
Interior
Bedrooms & bathrooms
- Bedrooms: 3
- Bathrooms: 4
- Full bathrooms: 3
- 1/2 bathrooms: 1
Heating
- Forced Air
Appliances
- Included: Dishwasher, Dryer, Washer
- Laundry: In Unit
Interior area
- Total interior livable area: 2,916 sqft
Property
Parking
- Parking features: Attached, Off Street
- Has attached garage: Yes
- Details: Contact manager
Features
- Exterior features: Heating system: Forced Air
Details
- Parcel number: 033779001000
Construction
Type & style
- Home type: SingleFamily
- Property subtype: Single Family Residence
Community & HOA
Location
- Region: Morton
Financial & listing details
- Lease term: 1 Year
Price history
| Date | Event | Price |
|---|---|---|
| 1/15/2026 | Listed for rent | $2,300$1/sqft |
Source: Zillow Rentals Report a problem | ||
Neighborhood: 98356
Nearby schools
GreatSchools rating
- 5/10Morton Elementary SchoolGrades: PK-6Distance: 6.4 mi
- 4/10Morton Junior-Senior High SchoolGrades: 7-12Distance: 7.1 mi

