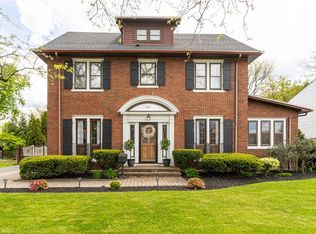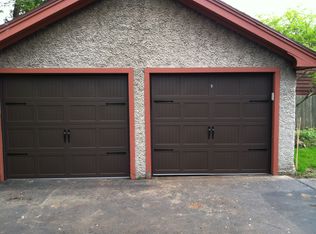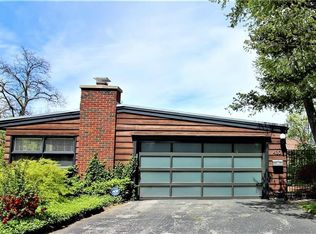4-5 Bdrm Raised Ranch with 2 Full Baths-Updates include Tear-off Roof 2017& 4 Skylights in Fam Rm replaced-HWH 2017-High Efficiency Furnace 2010-Lennox Central A/C 2019-Mitsubishi in Fam Rm 2019. Some Hardwoods & Ceramic Flrs - Eat-in Kitchen w/Breakfast Bar as well-Sliding Doors off eating area to Deck & Backyard-Faux Tin Backsplash in Kitchen w/Real Tin around Oven/Range-Bow window replaced in Fam Rm2015-Pellet Stove in Fam Rm-Walk-out from Bsmt to 2-Car Garage. Town of Brighton with Penfield Schools.**12 Month Home Warranty to Buyer at Closing**CHECK OUT VIRTUAL TOUR**
This property is off market, which means it's not currently listed for sale or rent on Zillow. This may be different from what's available on other websites or public sources.


