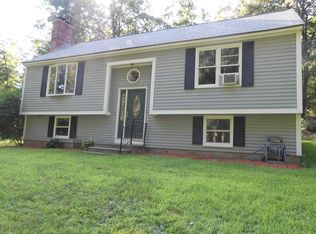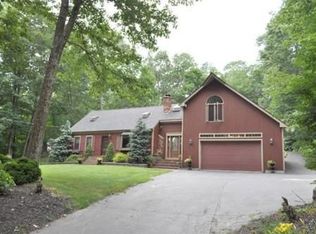Sold for $590,000
$590,000
391 Brookfield Rd, Brimfield, MA 01010
4beds
3,578sqft
Single Family Residence
Built in 1798
5.7 Acres Lot
$597,300 Zestimate®
$165/sqft
$3,649 Estimated rent
Home value
$597,300
$544,000 - $657,000
$3,649/mo
Zestimate® history
Loading...
Owner options
Explore your selling options
What's special
Discover timeless elegance in this masterfully restored 1798 Colonial, set on 5.7 private country acres with fruit trees, hops, gardens, stone walls, fencing, patio, a skating pond, and peaceful apple orchard views. The expansive gourmet kitchen is a dream for entertaining, featuring a large center island, gas cooktop, double oven, and stainless appliances. Rich in character, the home showcases 5 fireplaces, including a dramatic hearth in the dining room, one in the living room, and three charming bedroom fireplaces. The flexible layout offers a 1st or 2nd-floor primary suite, plus a cathedral-ceiling family room with both wood and gas stoves leading to a sun-drenched back deck.Enjoy a stunning four-season sunroom, library, 4 spacious bedrooms, 3 full baths, and a versatile 3rd-floor yoga or bonus room. Detached heated studio with water and electric, perfect for creative space or remote work. Great commuter location with easy access to the MA Pike, Rts 20 & 84! Tantasqua schools!
Zillow last checked: 8 hours ago
Listing updated: August 15, 2025 at 11:40am
Listed by:
Michelle Terry Team 508-202-0008,
eXp Realty 888-854-7493
Bought with:
Christi Smith
Hometown Realty Associates LLC
Source: MLS PIN,MLS#: 73377979
Facts & features
Interior
Bedrooms & bathrooms
- Bedrooms: 4
- Bathrooms: 3
- Full bathrooms: 3
- Main level bathrooms: 2
- Main level bedrooms: 1
Primary bedroom
- Features: Closet, Flooring - Wood, Chair Rail
- Level: Main,First
- Area: 248.99
- Dimensions: 16.42 x 15.17
Bedroom 2
- Features: Closet, Flooring - Wood, Chair Rail, Lighting - Sconce
- Level: Second
- Area: 243.75
- Dimensions: 16.25 x 15
Bedroom 3
- Features: Fireplace, Flooring - Wood
- Level: Second
- Area: 242.4
- Dimensions: 16.25 x 14.92
Bedroom 4
- Features: Closet, Flooring - Wood, Window(s) - Picture
- Level: Second
- Area: 129.17
- Dimensions: 12.5 x 10.33
Primary bathroom
- Features: No
Bathroom 1
- Features: Bathroom - Full, Bathroom - With Tub, Closet, Flooring - Wood
- Level: Main,First
- Area: 63.19
- Dimensions: 10.83 x 5.83
Bathroom 2
- Features: Bathroom - Full, Bathroom - Tiled With Shower Stall, Flooring - Stone/Ceramic Tile, Countertops - Stone/Granite/Solid, Countertops - Upgraded, Dryer Hookup - Electric, Washer Hookup
- Level: Main,First
- Area: 89.32
- Dimensions: 9.83 x 9.08
Bathroom 3
- Features: Bathroom - Full, Bathroom - Double Vanity/Sink, Bathroom - With Tub & Shower, Closet, Flooring - Wood
- Level: Second
- Area: 116.67
- Dimensions: 12.5 x 9.33
Dining room
- Features: Flooring - Wood, Wainscoting
- Level: Main,First
- Area: 261.14
- Dimensions: 13.17 x 19.83
Family room
- Features: Wood / Coal / Pellet Stove, Cathedral Ceiling(s), Beamed Ceilings, Flooring - Wood, French Doors, Cable Hookup, Deck - Exterior, Exterior Access, Open Floorplan, Slider, Gas Stove, Lighting - Overhead, Closet - Double
- Level: Main,First
- Area: 483
- Dimensions: 23 x 21
Kitchen
- Features: Flooring - Hardwood, Window(s) - Picture, Pantry, Countertops - Stone/Granite/Solid, Countertops - Upgraded, Kitchen Island, Chair Rail, Country Kitchen, Open Floorplan, Recessed Lighting, Remodeled, Stainless Steel Appliances, Gas Stove
- Level: Main,First
- Area: 308.89
- Dimensions: 23.17 x 13.33
Living room
- Features: Closet/Cabinets - Custom Built, Flooring - Wood, Chair Rail
- Level: Main,First
- Area: 254.04
- Dimensions: 16.75 x 15.17
Heating
- Baseboard, Oil, Propane, Wood
Cooling
- None
Appliances
- Included: Water Heater, Range, Oven, Dishwasher, Refrigerator
- Laundry: First Floor, Electric Dryer Hookup, Washer Hookup
Features
- Lighting - Overhead, Cathedral Ceiling(s), Beamed Ceilings, Sun Room, Bonus Room, Library, Mud Room, Entry Hall
- Flooring: Wood, Tile, Flooring - Hardwood, Flooring - Wood
- Doors: French Doors
- Windows: Picture
- Basement: Full
- Number of fireplaces: 5
- Fireplace features: Dining Room, Living Room, Master Bedroom, Bedroom
Interior area
- Total structure area: 3,578
- Total interior livable area: 3,578 sqft
- Finished area above ground: 3,578
Property
Parking
- Total spaces: 8
- Parking features: Storage, Workshop in Garage, Off Street
- Has garage: Yes
- Uncovered spaces: 8
Features
- Patio & porch: Deck
- Exterior features: Deck, Storage, Garden
Lot
- Size: 5.70 Acres
- Features: Farm
Details
- Parcel number: M:0004 B:000C L:02.1,3588133
- Zoning: AR
Construction
Type & style
- Home type: SingleFamily
- Architectural style: Colonial,Antique
- Property subtype: Single Family Residence
Materials
- Frame
- Foundation: Stone
- Roof: Shingle
Condition
- Year built: 1798
Utilities & green energy
- Electric: Generator, Circuit Breakers, 200+ Amp Service, Generator Connection
- Sewer: Private Sewer
- Water: Private
- Utilities for property: for Gas Range, for Electric Oven, for Electric Dryer, Washer Hookup, Generator Connection
Community & neighborhood
Community
- Community features: Walk/Jog Trails, House of Worship, Public School
Location
- Region: Brimfield
Price history
| Date | Event | Price |
|---|---|---|
| 8/15/2025 | Sold | $590,000-1.7%$165/sqft |
Source: MLS PIN #73377979 Report a problem | ||
| 7/18/2025 | Contingent | $600,000$168/sqft |
Source: MLS PIN #73377979 Report a problem | ||
| 6/28/2025 | Price change | $600,000-7.7%$168/sqft |
Source: MLS PIN #73377979 Report a problem | ||
| 6/13/2025 | Listed for sale | $650,000$182/sqft |
Source: MLS PIN #73377979 Report a problem | ||
| 6/3/2025 | Contingent | $650,000$182/sqft |
Source: MLS PIN #73377979 Report a problem | ||
Public tax history
| Year | Property taxes | Tax assessment |
|---|---|---|
| 2025 | $7,426 +2.8% | $525,200 +6.3% |
| 2024 | $7,224 +2.8% | $494,100 +7% |
| 2023 | $7,024 +5.8% | $461,800 +22.1% |
Find assessor info on the county website
Neighborhood: 01010
Nearby schools
GreatSchools rating
- 8/10Brimfield Elementary SchoolGrades: PK-6Distance: 3.6 mi
- 5/10Tantasqua Regional Jr High SchoolGrades: 7-8Distance: 1.3 mi
- 8/10Tantasqua Regional Sr High SchoolGrades: 9-12Distance: 1.1 mi
Schools provided by the listing agent
- Elementary: Brimfield
- Middle: Tantasqua
- High: Tantasqua
Source: MLS PIN. This data may not be complete. We recommend contacting the local school district to confirm school assignments for this home.
Get a cash offer in 3 minutes
Find out how much your home could sell for in as little as 3 minutes with a no-obligation cash offer.
Estimated market value$597,300
Get a cash offer in 3 minutes
Find out how much your home could sell for in as little as 3 minutes with a no-obligation cash offer.
Estimated market value
$597,300

