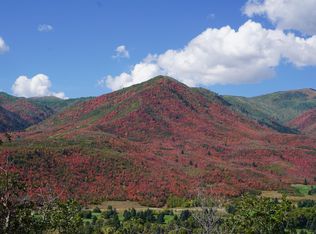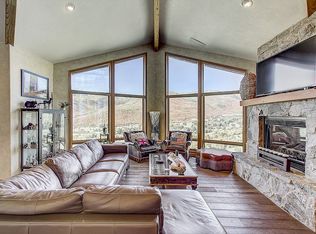Sold
Price Unknown
391 Bern Way, Midway, UT 84049
5beds
3,268sqft
Residential
Built in 2001
0.52 Acres Lot
$1,113,300 Zestimate®
$--/sqft
$4,824 Estimated rent
Home value
$1,113,300
$1.00M - $1.25M
$4,824/mo
Zestimate® history
Loading...
Owner options
Explore your selling options
What's special
SELLER FINANCING AVAILABLE at 4.9%. Call for more details.
Views to 'BUY' ForPerched atop the ridgeline of the township of Interlaken in scenic Midway, this 5-bedroom home offers as much of a lifestyle as it does a dwelling. With dramatic golf course and Wasatch State Park views from the front, to sweeping valley and mountain vistas from the rear. Four full bathrooms and a two-car garage and flat driveway (almost unheard of in Interlaken) Convenient paved and plowed access meets mountain living. Take a front row seat to awe-inspiring moon and sunrises, explore hiking and biking trails from your front door and then unwind with a good book and tasty beverage soaking in the sunsets. The two large decks and private jacuzzi provide the perfect vantage point to absorb the breathtaking landscape Midway is so famous for. This is your chance to own a piece of mountain paradise. Contact us for a private showing today.
Zillow last checked: 8 hours ago
Listing updated: August 25, 2024 at 08:44pm
Listed by:
Cameron Boyd 435-901-5494,
Real Broker, LLC
Bought with:
Nancy Tallman, 5521942-SA00
Summit Sotheby's International Realty
Dion Nunez, 12552420-SA00
Summit Sotheby's International Realty
Source: PCBR,MLS#: 12303753
Facts & features
Interior
Bedrooms & bathrooms
- Bedrooms: 5
- Bathrooms: 4
- Full bathrooms: 4
Heating
- Forced Air, Natural Gas
Cooling
- Air Conditioning
Appliances
- Included: Dishwasher, Disposal, Electric Range, Microwave, Refrigerator, Washer, Gas Water Heater
- Laundry: Electric Dryer Hookup
Features
- Storage, High Ceilings, Double Vanity, Kitchen Island, Main Level Master Bedroom, Breakfast Bar
- Flooring: Carpet, Tile
- Number of fireplaces: 1
- Fireplace features: Gas, Insert
Interior area
- Total structure area: 3,268
- Total interior livable area: 3,268 sqft
Property
Parking
- Total spaces: 2
- Parking features: Garage Door Opener
- Garage spaces: 2
Accessibility
- Accessibility features: None
Features
- Has spa: Yes
- Spa features: Bath, Private
- Has view: Yes
- View description: Golf Course, Mountain(s), Valley, See Remarks
Lot
- Size: 0.52 Acres
- Features: Steep Slope, Cul-De-Sac, Level, Native Plants
Details
- Additional structures: None
- Parcel number: 0000011762
- Other equipment: Appliances, Thermostat - Programmable
Construction
Type & style
- Home type: SingleFamily
- Property subtype: Residential
Materials
- Vinyl Siding
- Foundation: Concrete Perimeter
- Roof: Asphalt,Shingle
Condition
- New construction: No
- Year built: 2001
Utilities & green energy
- Sewer: Public Sewer
- Water: Public, See Remarks
- Utilities for property: Electricity Connected, High Speed Internet Available, Natural Gas Connected
Community & neighborhood
Security
- Security features: Smoke Alarm
Location
- Region: Midway
- Subdivision: Interlaken
Other
Other facts
- Listing terms: Cash,Conventional,Government Loan
- Road surface type: Paved
Price history
Price history is unavailable.
Public tax history
| Year | Property taxes | Tax assessment |
|---|---|---|
| 2024 | $6,575 -0.5% | $628,672 |
| 2023 | $6,609 +0.6% | $628,672 |
| 2022 | $6,569 +90.7% | $628,672 +153% |
Find assessor info on the county website
Neighborhood: 84049
Nearby schools
GreatSchools rating
- 8/10Midway SchoolGrades: PK-5Distance: 2.2 mi
- 7/10Rocky Mountain Middle SchoolGrades: 6-8Distance: 4.1 mi
- 7/10Wasatch High SchoolGrades: 9-12Distance: 4.9 mi
Sell for more on Zillow
Get a free Zillow Showcase℠ listing and you could sell for .
$1,113,300
2% more+ $22,266
With Zillow Showcase(estimated)
$1,135,566
