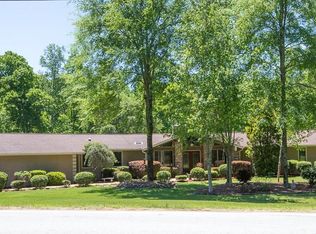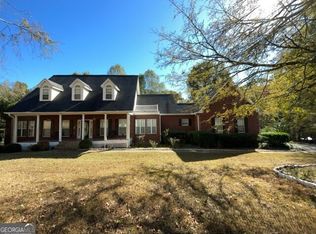Check out this impeccable beauty in Oxford! Two story foyer, open floor plan, THREE car attached garage, master suite with double sided fireplace to enjoy while sitting in the oversized jacuzzi garden tub. This fantastic home is perfect for entertaining with two decks, a side patio and private back yard. While the home boasts ample finished square footage, if you need more room it also offers an unfinished basement to expand to your liking! Give us a call today!!
This property is off market, which means it's not currently listed for sale or rent on Zillow. This may be different from what's available on other websites or public sources.

