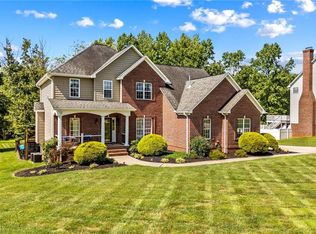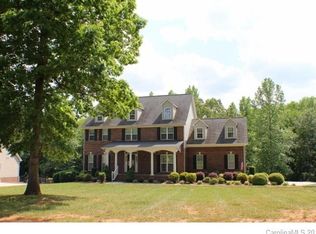Closed
$517,000
391 Autumnlight Dr, Salisbury, NC 28147
3beds
2,479sqft
Single Family Residence
Built in 2008
0.91 Acres Lot
$530,600 Zestimate®
$209/sqft
$2,231 Estimated rent
Home value
$530,600
$414,000 - $679,000
$2,231/mo
Zestimate® history
Loading...
Owner options
Explore your selling options
What's special
Stately home in the desirable Cameron Glenn Neighborhood, located in the West Rowan district. This four-bedroom, three-bath property offers open-concept living with a spacious kitchen, granite countertops, stainless steel appliances, and hardwood floors. The main level primary suite features a luxurious en-suite and walk-in closet. Additional highlights include a cozy fireplace in the living room, a formal dining area and breakfast area. Alexa smart switches on the 1st floor and smart thermostat offer extra convenience. The home also offers an unfinished walk-out basement with over 1,500 sq. ft., providing endless possibilities for customization. The beautifully landscaped yard spans just under an acre, providing ample space for outdoor entertaining and relaxation. Enjoy the convenience of a two-car garage and proximity to groceries, amenities, and dining.
Zillow last checked: 8 hours ago
Listing updated: August 29, 2024 at 10:23am
Listing Provided by:
Melissa Yates melissayates4u@gmail.com,
Lantern Realty & Development LLC
Bought with:
Monica Poole
Monica Poole Realty LLC
Source: Canopy MLS as distributed by MLS GRID,MLS#: 4157394
Facts & features
Interior
Bedrooms & bathrooms
- Bedrooms: 3
- Bathrooms: 3
- Full bathrooms: 2
- 1/2 bathrooms: 1
- Main level bedrooms: 1
Primary bedroom
- Level: Main
Primary bedroom
- Level: Main
Bathroom full
- Level: Main
Bathroom full
- Level: Upper
Bathroom full
- Level: Main
Bathroom full
- Level: Upper
Other
- Level: Upper
Other
- Level: Upper
Other
- Level: Upper
Other
- Level: Upper
Other
- Level: Upper
Other
- Level: Upper
Breakfast
- Level: Main
Breakfast
- Level: Main
Dining room
- Level: Main
Dining room
- Level: Main
Laundry
- Level: Main
Laundry
- Level: Main
Living room
- Level: Main
Living room
- Level: Main
Living room
- Level: Main
Living room
- Level: Main
Heating
- Central, Natural Gas
Cooling
- Ceiling Fan(s), Central Air, Electric
Appliances
- Included: Dishwasher, Double Oven, Microwave
- Laundry: Mud Room, Main Level
Features
- Storage, Walk-In Closet(s)
- Flooring: Carpet, Wood
- Doors: French Doors, Insulated Door(s)
- Windows: Insulated Windows
- Basement: Sump Pump,Unfinished,Walk-Out Access
- Fireplace features: Living Room
Interior area
- Total structure area: 2,479
- Total interior livable area: 2,479 sqft
- Finished area above ground: 2,479
- Finished area below ground: 0
Property
Parking
- Total spaces: 2
- Parking features: Attached Garage, Garage on Main Level
- Attached garage spaces: 2
Features
- Levels: Two
- Stories: 2
- Patio & porch: Deck
Lot
- Size: 0.91 Acres
Details
- Parcel number: 458F003
- Zoning: RA
- Special conditions: Estate
Construction
Type & style
- Home type: SingleFamily
- Property subtype: Single Family Residence
Materials
- Brick Partial, Vinyl
- Roof: Shingle
Condition
- New construction: No
- Year built: 2008
Utilities & green energy
- Sewer: Private Sewer
- Water: Well
- Utilities for property: Cable Available, Phone Connected, Underground Power Lines, Underground Utilities
Community & neighborhood
Location
- Region: Salisbury
- Subdivision: Cameron Glen Phase 2
HOA & financial
HOA
- Has HOA: Yes
- HOA fee: $160 annually
- Association name: Cameron Glen POA
- Association phone: 704-636-1040
Other
Other facts
- Road surface type: Concrete, Paved
Price history
| Date | Event | Price |
|---|---|---|
| 8/29/2024 | Sold | $517,000+0.4%$209/sqft |
Source: | ||
| 7/28/2024 | Pending sale | $514,900$208/sqft |
Source: | ||
| 7/25/2024 | Listed for sale | $514,900+87.9%$208/sqft |
Source: | ||
| 10/30/2009 | Sold | $274,000$111/sqft |
Source: Public Record | ||
Public tax history
| Year | Property taxes | Tax assessment |
|---|---|---|
| 2024 | $3,232 | $477,091 |
| 2023 | $3,232 +32.7% | $477,091 +47.9% |
| 2022 | $2,435 | $322,505 |
Find assessor info on the county website
Neighborhood: 28147
Nearby schools
GreatSchools rating
- 2/10Hurley Elementary SchoolGrades: PK-5Distance: 2.1 mi
- 1/10West Rowan Middle SchoolGrades: 6-8Distance: 3.6 mi
- 2/10West Rowan High SchoolGrades: 9-12Distance: 5.5 mi
Get a cash offer in 3 minutes
Find out how much your home could sell for in as little as 3 minutes with a no-obligation cash offer.
Estimated market value
$530,600
Get a cash offer in 3 minutes
Find out how much your home could sell for in as little as 3 minutes with a no-obligation cash offer.
Estimated market value
$530,600

