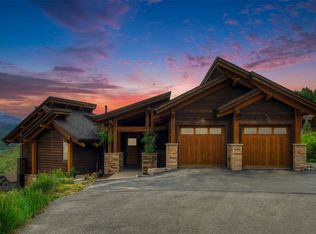Sold for $3,750,000 on 06/27/24
$3,750,000
391 Angler Mountain Ranch Rd, Silverthorne, CO 80498
5beds
4,220sqft
Single Family Residence
Built in 2017
0.61 Acres Lot
$3,834,600 Zestimate®
$889/sqft
$-- Estimated rent
Home value
$3,834,600
$3.45M - $4.29M
Not available
Zestimate® history
Loading...
Owner options
Explore your selling options
What's special
Perched high up the side of Ptarmigan Mountain, enjoying one of the highest homesites in the Town of Silverthorne sits 391 Angler Mountain Ranch Road, a stunning contemporary home that captures endless views of the Gore Range, Ten Mile Range, and far beyond. The long private drive helps separate you from the worries of the world, and welcomes you to your new mountain getaway. Upon entering, be awed by the grandeur of these prized west-facing views, perfectly framed in every window. Modern finishes, such as a large quartz island and stainless Thermador appliances, capture the eye as you seamlessly drift through the kitchen and living room spaces, flowing freely to the dining area and oversized decks. The great room’s floor-to-ceiling stone fireplace, and massive windows further enhance the feeling of indoor / outdoor living for which Colorado is so famous. Designed to provide single floor living with the primary bedroom accessed down the hall from the kitchen, and the first guest suite just beyond. Main floor is also entirely handicap / wheelchair accessible. Comfortably entertain more guests on the lower level, with an oversized second living area, additional 3 bedrooms, and private office. And store all the mountain toys you can imagine in the spacious 3 car garage and finished attic storage above. With its convenient access to I-70, and Summit County’s multiple world class ski resorts just minutes away, it’s easy to see why 391 Angler Mountain Ranch Road should be your new dream escape into the mountains.
Information is provided to best of listing broker's knowledge. It is the sole responsibility of the buyer to ensure the suitability of the property for buyer's needs.
Zillow last checked: 8 hours ago
Listing updated: June 27, 2024 at 09:49am
Listed by:
Ned Walley team@NelsonWalley.com,
Nelson Walley Real Estate,
Debbie Nelson 970-368-4448,
Nelson Walley Real Estate
Bought with:
Kelly Short Lloyd CRS GRI, ER1323529
The Lloyd Group
Source: Altitude Realtors,MLS#: S1049204 Originating MLS: Summit Association of Realtors
Originating MLS: Summit Association of Realtors
Facts & features
Interior
Bedrooms & bathrooms
- Bedrooms: 5
- Bathrooms: 5
- Full bathrooms: 2
- 3/4 bathrooms: 2
- 1/2 bathrooms: 1
Primary bedroom
- Level: Main
Bedroom
- Level: Lower
Bedroom
- Level: Lower
Bedroom
- Level: Lower
Bedroom
- Level: Main
Dining room
- Level: Main
Family room
- Level: Lower
Other
- Level: Lower
Kitchen
- Level: Main
Laundry
- Level: Main
Living room
- Level: Main
Office
- Level: Lower
Other
- Level: Lower
Other
- Level: Main
Heating
- Radiant
Appliances
- Included: Dryer, Dishwasher, Disposal, Gas Range, Microwave, Refrigerator, Washer, Washer/Dryer
Features
- Fireplace, Cable TV, Vaulted Ceiling(s), Utility Room
- Flooring: Carpet, Concrete, Wood
- Basement: Finished
- Has fireplace: Yes
- Fireplace features: Gas, Wood Burning
Interior area
- Total interior livable area: 4,220 sqft
Property
Parking
- Total spaces: 3
- Parking features: Garage
- Garage spaces: 3
Features
- Levels: Two,Multi/Split
- Patio & porch: Deck, Patio
- Exterior features: Barbecue
- Has spa: Yes
- Spa features: Steam Room
- Has view: Yes
- View description: Meadow, Mountain(s), River, Southern Exposure, Creek/Stream, Valley
- Has water view: Yes
- Water view: River,Creek/Stream
Lot
- Size: 0.61 Acres
- Features: Borders National Forest
Details
- Parcel number: 6516100
- Zoning description: Single Family
- Other equipment: Satellite Dish
Construction
Type & style
- Home type: SingleFamily
- Property subtype: Single Family Residence
Materials
- Wood Frame
- Foundation: Poured
- Roof: Asphalt,Metal
Condition
- Resale
- Year built: 2017
Utilities & green energy
- Sewer: Connected, Public Sewer
- Water: Public
- Utilities for property: Electricity Available, Natural Gas Available, Propane, Phone Available, Sewer Available, Trash Collection, Water Available, Cable Available, Sewer Connected
Community & neighborhood
Community
- Community features: Golf, Trails/Paths, Clubhouse, Fishing
Location
- Region: Silverthorne
- Subdivision: Angler Mountain Ranch Sub
HOA & financial
HOA
- Has HOA: Yes
- HOA fee: $350 annually
- Association name: Pinkys Community Management
- Association phone: 719-201-4466
Other
Other facts
- Listing agreement: Exclusive Agency
- Ownership type: Sole Proprietor
- Road surface type: Paved
Price history
| Date | Event | Price |
|---|---|---|
| 6/27/2024 | Sold | $3,750,000-2.6%$889/sqft |
Source: | ||
| 6/8/2024 | Pending sale | $3,850,000$912/sqft |
Source: | ||
| 5/24/2024 | Listed for sale | $3,850,000+1237.5%$912/sqft |
Source: | ||
| 1/7/2015 | Sold | $287,850$68/sqft |
Source: | ||
Public tax history
Tax history is unavailable.
Neighborhood: 80498
Nearby schools
GreatSchools rating
- 5/10Silverthorne Elementary SchoolGrades: PK-5Distance: 0.9 mi
- 4/10Summit Middle SchoolGrades: 6-8Distance: 5.4 mi
- 5/10Summit High SchoolGrades: 9-12Distance: 6.5 mi
