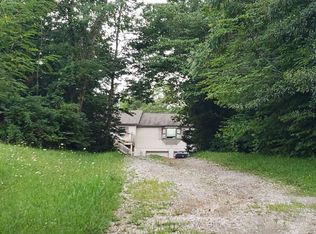Sold
$280,000
391 Alexander Hollow Rd, Bainbridge, OH 45612
3beds
1,440sqft
Single Family Residence
Built in 2020
9.09 Acres Lot
$351,700 Zestimate®
$194/sqft
$1,909 Estimated rent
Home value
$351,700
$317,000 - $387,000
$1,909/mo
Zestimate® history
Loading...
Owner options
Explore your selling options
What's special
A beautiful well-built custom log home constructed in 2020 has tremendous views, with an amazing loft in the middle PAINT VALLEY! Perfectly situated on over 9 acres of wooded countryside to roam and hunt. This home has some unfinished features, but the benefits and amenities far outweigh the items needing completed. The lower level is an open canvass to turn into a wonderful game room, theater or bonus room, or split into storage or bedrooms. Call today for your private tour of this well cared-for home. The sale of this home is contingent on the seller finding suitable housing.
Zillow last checked: 8 hours ago
Listing updated: March 20, 2025 at 08:23pm
Listed by:
Whiz Detty,
Dwell Real Estate LLC
Bought with:
Pamela McGuire, 200000870
ERA Martin & Associates (F)
Source: Scioto Valley AOR,MLS#: 189922
Facts & features
Interior
Bedrooms & bathrooms
- Bedrooms: 3
- Bathrooms: 2
- Full bathrooms: 2
- Main level bathrooms: 2
- Main level bedrooms: 2
Bedroom 1
- Description: Flooring(Wood)
- Level: Main
- Area: 94.08
- Dimensions: 8.4 x 11.2
Bedroom 2
- Description: Flooring(Wood)
- Level: Main
- Area: 162.4
- Dimensions: 14.5 x 11.2
Bathroom 1
- Description: Flooring(Wood)
- Level: Main
- Area: 59.63
- Dimensions: 8.9 x 6.7
Bathroom 2
- Description: Flooring(Wood)
- Level: Main
- Area: 57.5
- Dimensions: 11.5 x 5
Kitchen
- Description: Flooring(Wood)
- Level: Main
- Area: 134.1
- Dimensions: 14.9 x 9
Living room
- Description: Flooring(Wood)
- Level: Main
- Area: 278.4
- Dimensions: 19.2 x 14.5
Heating
- Electric, Forced Air
Cooling
- Heat Pump
Appliances
- Included: Built-in Microwave, Dryer, Washer, Dishwasher, Range, Refrigerator, Electric Water Heater
- Laundry: Laundry Room
Features
- Ceiling Fan(s), Vaulted Ceiling(s), Natural Woodwork, Pantry
- Flooring: Concrete, Wood
- Windows: Double Pane Windows
- Basement: Full,Concrete,Walk-Out Access
Interior area
- Total structure area: 1,440
- Total interior livable area: 1,440 sqft
Property
Parking
- Parking features: Gravel
- Has uncovered spaces: Yes
Features
- Levels: One and One Half
- Patio & porch: Covered, Patio, Porch
Lot
- Size: 9.09 Acres
Details
- Parcel number: 351315126000, 351315127000, 351315128000
Construction
Type & style
- Home type: SingleFamily
- Property subtype: Single Family Residence
Materials
- Log Siding
- Roof: Metal
Condition
- Year built: 2020
Utilities & green energy
- Sewer: Aerobic Septic, Leach Field, Septic Tank
- Water: Public
- Utilities for property: Cable/DSL
Community & neighborhood
Security
- Security features: Security System
Location
- Region: Bainbridge
- Subdivision: No Subdivision
Price history
Price history is unavailable.
Public tax history
| Year | Property taxes | Tax assessment |
|---|---|---|
| 2024 | $2,957 -1.3% | $84,090 +0.6% |
| 2023 | $2,998 +4.1% | $83,620 |
| 2022 | $2,880 +5.8% | $83,620 +13.1% |
Find assessor info on the county website
Neighborhood: 45612
Nearby schools
GreatSchools rating
- 4/10Paint Valley Elementary SchoolGrades: PK-5Distance: 2.1 mi
- 4/10Paint Valley Middle SchoolGrades: 6-8Distance: 2.1 mi
- 6/10Paint Valley High SchoolGrades: 9-12Distance: 2.1 mi
Schools provided by the listing agent
- Elementary: Paint Valley LSD
- Middle: Paint Valley LSD
- High: Paint Valley LSD
Source: Scioto Valley AOR. This data may not be complete. We recommend contacting the local school district to confirm school assignments for this home.
Get pre-qualified for a loan
At Zillow Home Loans, we can pre-qualify you in as little as 5 minutes with no impact to your credit score.An equal housing lender. NMLS #10287.
