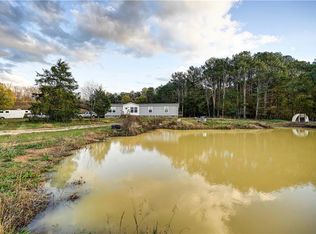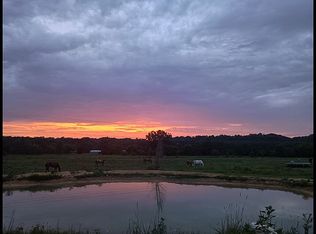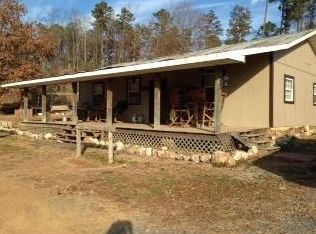Closed
$379,900
390A Webber Rd SW, Plainville, GA 30733
4beds
1,764sqft
Single Family Residence, Residential, Mobile Home
Built in 2023
1 Acres Lot
$381,600 Zestimate®
$215/sqft
$-- Estimated rent
Home value
$381,600
$317,000 - $462,000
Not available
Zestimate® history
Loading...
Owner options
Explore your selling options
What's special
THIS LISTING IS FOR THE HOME PLUS 1 ACRE WITH ACCESS EASEMENT. Escape to a serene, country retreat in Plainville, Ga, where serenity and comfort come together in perfect harmony. The home itself is a NEARLY NEW, 28x63 +/- Clayton home with fantastic features per current owner, including: 18-inch I-beams; 2x6 exterior walls; R-38 insulation; and Permanent foundation with hurricane anchors. Step inside the OPEN-CONCEPT footprint to be welcomed into the generous and inviting living room. The home’s interior is equipped with sheetrock walls and ceilings, as well as recessed lighting throughout. Spacious kitchen provides plenty of space for serious meal prep, including: Large prep island with breakfast bar seating overlooking the living room; Stainless appliances; and Two recessed pantry nooks. It is adjoined by the FORMAL DINING ROOM. The OWNER’S SUITE features a WALK-IN CLOSET and PRIVATE ENSUITE with double vanities and shower with sliding glass door enclosure. The secondary bedrooms are positioned on the opposite end of the home in a true split bedroom design, each with its own walk-in closet. The FLEX ROOM/4th bedroom opens to the exterior, making it a great option for a future HOME OFFICE. Overlooking a PICTURESQUE POND, this home is surrounded by natural beauty, yet conveniently located near Calhoun,offering the best of both worlds! Contact us today for a private showing! Buyer to be responsible for the cost of a new survey to reflect the house and approximately one acre, as sketched by the Seller and to be approved by the Seller.
Zillow last checked: 8 hours ago
Listing updated: March 07, 2025 at 10:53pm
Listing Provided by:
Samantha Lusk,
Samantha Lusk & Associates Realty, Inc.
Bought with:
Rebecca Bates, 358382
Samantha Lusk & Associates Realty, Inc.
Source: FMLS GA,MLS#: 7494559
Facts & features
Interior
Bedrooms & bathrooms
- Bedrooms: 4
- Bathrooms: 2
- Full bathrooms: 2
- Main level bathrooms: 2
- Main level bedrooms: 4
Primary bedroom
- Features: Master on Main, Split Bedroom Plan
- Level: Master on Main, Split Bedroom Plan
Bedroom
- Features: Master on Main, Split Bedroom Plan
Primary bathroom
- Features: Double Vanity, Shower Only
Dining room
- Features: Separate Dining Room
Kitchen
- Features: Breakfast Bar, Cabinets Other, Eat-in Kitchen, Kitchen Island, Laminate Counters, Pantry, View to Family Room
Heating
- Central
Cooling
- Central Air
Appliances
- Included: Dishwasher, Electric Range, Range Hood
- Laundry: In Kitchen, Laundry Room
Features
- Double Vanity, Recessed Lighting, Walk-In Closet(s)
- Flooring: Other
- Windows: None
- Basement: Crawl Space,Other
- Has fireplace: No
- Fireplace features: None
- Common walls with other units/homes: No Common Walls
Interior area
- Total structure area: 1,764
- Total interior livable area: 1,764 sqft
Property
Parking
- Parking features: Driveway
- Has uncovered spaces: Yes
Accessibility
- Accessibility features: None
Features
- Levels: One
- Stories: 1
- Patio & porch: None
- Exterior features: None
- Pool features: None
- Spa features: None
- Fencing: None
- Has view: Yes
- View description: Rural
- Waterfront features: None
- Body of water: None
Lot
- Size: 1 Acres
- Features: Private
Details
- Additional structures: None
- Parcel number: 026 085
- Other equipment: None
- Horse amenities: None
Construction
Type & style
- Home type: MobileManufactured
- Architectural style: Mobile
- Property subtype: Single Family Residence, Residential, Mobile Home
Materials
- Vinyl Siding
- Foundation: Block
- Roof: Composition,Shingle
Condition
- Resale
- New construction: No
- Year built: 2023
Utilities & green energy
- Electric: Other
- Sewer: Septic Tank
- Water: Public
- Utilities for property: Other
Green energy
- Energy efficient items: None
- Energy generation: None
Community & neighborhood
Security
- Security features: None
Community
- Community features: None
Location
- Region: Plainville
Other
Other facts
- Body type: Double Wide
- Road surface type: Paved
Price history
| Date | Event | Price |
|---|---|---|
| 3/4/2025 | Sold | $379,900+28.4%$215/sqft |
Source: | ||
| 1/30/2025 | Pending sale | $295,900$168/sqft |
Source: | ||
| 12/16/2024 | Price change | $295,900-14.5%$168/sqft |
Source: | ||
| 12/6/2024 | Listed for sale | $346,000$196/sqft |
Source: | ||
Public tax history
Tax history is unavailable.
Neighborhood: 30733
Nearby schools
GreatSchools rating
- 7/10Swain Elementary SchoolGrades: PK-5Distance: 0.7 mi
- 5/10Ashworth Middle SchoolGrades: 6-8Distance: 7.7 mi
- 5/10Gordon Central High SchoolGrades: 9-12Distance: 7.8 mi
Schools provided by the listing agent
- Elementary: Swain
- Middle: Ashworth
- High: Gordon Central
Source: FMLS GA. This data may not be complete. We recommend contacting the local school district to confirm school assignments for this home.


