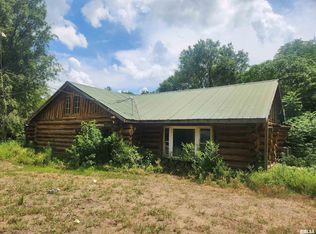5 ACRES!! MOVE IN READY HOME HAS BEEN COMPLETELY REMODELED INSIDE AND OUT...MOVE IN AND ENJOY! SPACIOUS AND OPEN FLOOR PLAN.. ALL NEW KITCHEN WITH DINING AREA AND COMES WITH APPLIANCES.. REMODELED BATHROOM WITH NICE TILE WORK..FULL BASEMENT HAS A REC AREA THAT COULD EASILY BE FINISHED. ATTACHED GARAGE...23X12 FENCED AREA IN BACK..SEPTIC NEW 2009..LARGE CONCRETE SLAB PERFECT FOR ADDING AN OUTBUILDING..NEWER ROOF, SIDING, WINDOWS, GUTTERS AND MORE.. RELAX ON THE COVERED FRONT PORCH AND ENJOY THE COUNTRY LIFE..MAKE THIS GREAT HOUSE YOUR NEW HOME!
This property is off market, which means it's not currently listed for sale or rent on Zillow. This may be different from what's available on other websites or public sources.
