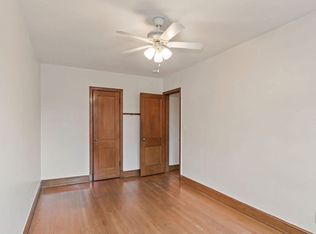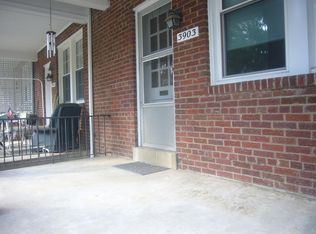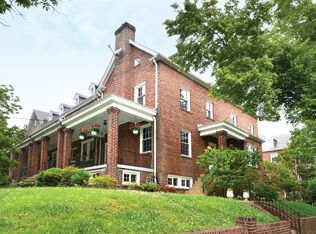Natural light floods this beautiful Glover Park home. Enter the elegant living room opening to a formal dining room and den--a flexible floorplan that accommodates different lifestyles. The traditional kitchen is clean and bright and exits to a deep backyard with a vibrant garden walkway. Upstairs you will find three bedrooms and two full bathrooms that preserve the classic style. And the basement provides practical living space that can be used as a family room, office or guest room. Park both cars off-street, one in the garage and one on the driveway. With Glover Archbold Park across the street, enjoy peaceful views from the front porch and the easy access to hiking trails. Glover Park's bustling commercial district features a Whole Foods (returning soon!), Trader Joe's, Safeway, CVS, restaurants, shops and conveniences. In addition to the open green space, Glover Park provides award winning schools and destination playground and recreation areas. Easy commutes to downtown, Arlington, McLean and Bethesda.
This property is off market, which means it's not currently listed for sale or rent on Zillow. This may be different from what's available on other websites or public sources.


