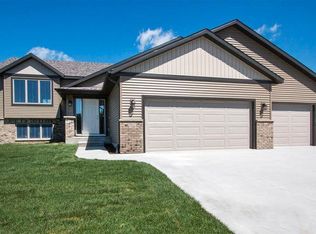Closed
$654,900
3909 Stone Point Dr NE, Rochester, MN 55906
4beds
2,960sqft
Single Family Residence
Built in 2017
0.33 Acres Lot
$683,700 Zestimate®
$221/sqft
$3,065 Estimated rent
Home value
$683,700
$622,000 - $752,000
$3,065/mo
Zestimate® history
Loading...
Owner options
Explore your selling options
What's special
Fall in love with this spacious walkout rambler, featuring vaulted ceiling on the main floor. This home boasts 4 bedrooms and 3 bathrooms, with hardwood flooring throughout the main living area. Enjoy cozy evenings by the either of the gas fireplaces or entertain on the large deck. The kitchen is equipped with Stainless Steel Appliances & granite countertops. The large, heated garage offers ample storage. Situated on a quiet dead-end road, this home provides expansive and private views from the back of the home.
Zillow last checked: 8 hours ago
Listing updated: October 07, 2025 at 11:04pm
Listed by:
Ben Kall 507-216-3727,
Re/Max Results
Bought with:
Gregory Wildfeuer
Keller Williams Premier Realty
Source: NorthstarMLS as distributed by MLS GRID,MLS#: 6572163
Facts & features
Interior
Bedrooms & bathrooms
- Bedrooms: 4
- Bathrooms: 3
- Full bathrooms: 2
- 3/4 bathrooms: 1
Bedroom 1
- Level: Main
Bedroom 2
- Level: Main
Bedroom 3
- Level: Lower
Bedroom 4
- Level: Lower
Family room
- Level: Lower
Living room
- Level: Main
Heating
- Forced Air
Cooling
- Central Air, Zoned
Appliances
- Included: Air-To-Air Exchanger, Dishwasher, Disposal, Exhaust Fan, Freezer, Humidifier, Gas Water Heater, Microwave, Range, Refrigerator, Stainless Steel Appliance(s), Water Softener Owned
Features
- Basement: Drain Tiled,Drainage System,Finished,Concrete,Sump Pump,Walk-Out Access
- Number of fireplaces: 2
- Fireplace features: Family Room, Gas, Living Room
Interior area
- Total structure area: 2,960
- Total interior livable area: 2,960 sqft
- Finished area above ground: 1,480
- Finished area below ground: 1,258
Property
Parking
- Total spaces: 3
- Parking features: Attached, Concrete, Floor Drain, Garage Door Opener, Heated Garage, Insulated Garage, Storage
- Attached garage spaces: 3
- Has uncovered spaces: Yes
Accessibility
- Accessibility features: None
Features
- Levels: One
- Stories: 1
- Patio & porch: Composite Decking, Deck, Front Porch
Lot
- Size: 0.33 Acres
- Dimensions: 141 x 138
- Features: Corner Lot, Many Trees
Details
- Foundation area: 1480
- Parcel number: 742412081014
- Zoning description: Residential-Single Family
Construction
Type & style
- Home type: SingleFamily
- Property subtype: Single Family Residence
Materials
- Brick/Stone, Vinyl Siding, Concrete
- Roof: Age 8 Years or Less,Asphalt
Condition
- Age of Property: 8
- New construction: No
- Year built: 2017
Utilities & green energy
- Electric: Circuit Breakers
- Gas: Electric
- Sewer: City Sewer/Connected
- Water: City Water/Connected
Community & neighborhood
Location
- Region: Rochester
- Subdivision: Morris Hills 3rd Sub
HOA & financial
HOA
- Has HOA: No
Other
Other facts
- Road surface type: Paved
Price history
| Date | Event | Price |
|---|---|---|
| 10/7/2024 | Sold | $654,900+0.8%$221/sqft |
Source: | ||
| 7/22/2024 | Pending sale | $649,900$220/sqft |
Source: | ||
| 7/19/2024 | Listed for sale | $649,900+712.4%$220/sqft |
Source: | ||
| 8/10/2017 | Sold | $80,000$27/sqft |
Source: Public Record Report a problem | ||
Public tax history
| Year | Property taxes | Tax assessment |
|---|---|---|
| 2025 | $7,790 +14.9% | $569,300 +4% |
| 2024 | $6,782 | $547,500 +3% |
| 2023 | -- | $531,700 +3% |
Find assessor info on the county website
Neighborhood: 55906
Nearby schools
GreatSchools rating
- 7/10Jefferson Elementary SchoolGrades: PK-5Distance: 2 mi
- 8/10Century Senior High SchoolGrades: 8-12Distance: 1.4 mi
- 4/10Kellogg Middle SchoolGrades: 6-8Distance: 1.7 mi
Schools provided by the listing agent
- Elementary: Jefferson
- Middle: Kellogg
- High: Century
Source: NorthstarMLS as distributed by MLS GRID. This data may not be complete. We recommend contacting the local school district to confirm school assignments for this home.
Get a cash offer in 3 minutes
Find out how much your home could sell for in as little as 3 minutes with a no-obligation cash offer.
Estimated market value$683,700
Get a cash offer in 3 minutes
Find out how much your home could sell for in as little as 3 minutes with a no-obligation cash offer.
Estimated market value
$683,700
