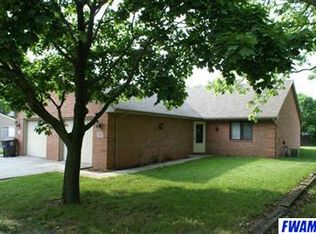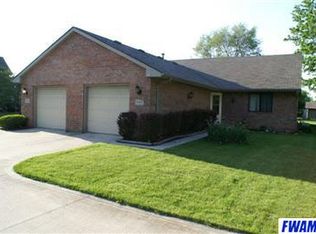Closed
$240,000
3909 Saint Joe Center Rd, Fort Wayne, IN 46835
3beds
1,952sqft
Single Family Residence
Built in 1888
0.53 Acres Lot
$247,000 Zestimate®
$--/sqft
$1,610 Estimated rent
Home value
$247,000
$220,000 - $272,000
$1,610/mo
Zestimate® history
Loading...
Owner options
Explore your selling options
What's special
***GREAT NEW PRICE ON THIS BEAUTIFUL HOME!!! *** This charming 3 Bedroom home located conveniently in NE Fort Wayne on a spacious 1/2 acre lot, you'll love the updates. Inside the home offers 1900 plus square feet and plenty of open space. There is a living room and great room, formal dining room, 2 baths, and nice size kitchen. Home has many updates throughout including: new interior and exterior paint, newer flooring in kitchen & bathrooms and more. Outside offers a nice sized fenced(privacy) back yard with space to entertain and fire pit. Boast a large garage and 2 extra outbuilding for storage This home has a lot to offer! Call today for your private showing!!
Zillow last checked: 8 hours ago
Listing updated: October 01, 2023 at 01:53pm
Listed by:
Scott Collins Cell:260-385-8858,
Blake Realty
Bought with:
Tina Baxter, RB17000257
CENTURY 21 Bradley Realty, Inc
Source: IRMLS,MLS#: 202324278
Facts & features
Interior
Bedrooms & bathrooms
- Bedrooms: 3
- Bathrooms: 2
- Full bathrooms: 2
Bedroom 1
- Level: Upper
Bedroom 2
- Level: Upper
Dining room
- Level: Main
- Area: 132
- Dimensions: 12 x 11
Family room
- Level: Main
- Area: 195
- Dimensions: 15 x 13
Kitchen
- Level: Main
- Area: 240
- Dimensions: 16 x 15
Living room
- Level: Main
- Area: 225
- Dimensions: 15 x 15
Heating
- Natural Gas, Forced Air
Cooling
- Central Air
Appliances
- Included: Disposal, Dishwasher, Refrigerator, Washer, Dryer-Electric, Gas Oven, Gas Range, Gas Water Heater
- Laundry: Dryer Hook Up Gas/Elec
Features
- Breakfast Bar, Bookcases, Ceiling-9+, Countertops-Solid Surf, Crown Molding, Eat-in Kitchen
- Windows: Window Treatments
- Basement: Partial
- Attic: Storage
- Has fireplace: No
Interior area
- Total structure area: 2,848
- Total interior livable area: 1,952 sqft
- Finished area above ground: 1,952
- Finished area below ground: 0
Property
Parking
- Total spaces: 2
- Parking features: Detached, Gravel
- Garage spaces: 2
- Has uncovered spaces: Yes
Features
- Levels: Two
- Stories: 2
- Fencing: Privacy,Vinyl
Lot
- Size: 0.53 Acres
- Dimensions: 160x114
- Features: Level, City/Town/Suburb
Details
- Additional structures: Shed(s), Garden Shed
- Parcel number: 020817383011.000072
Construction
Type & style
- Home type: SingleFamily
- Property subtype: Single Family Residence
Materials
- Vinyl Siding
- Roof: Asphalt
Condition
- New construction: No
- Year built: 1888
Utilities & green energy
- Gas: NIPSCO
- Sewer: City
- Water: City, Fort Wayne City Utilities
Community & neighborhood
Location
- Region: Fort Wayne
- Subdivision: Derome Reserve
Other
Other facts
- Listing terms: Cash,Conventional,FHA
Price history
| Date | Event | Price |
|---|---|---|
| 9/30/2023 | Sold | $240,000+0% |
Source: | ||
| 8/17/2023 | Pending sale | $239,900 |
Source: | ||
| 8/15/2023 | Price change | $239,900-7.7% |
Source: | ||
| 7/27/2023 | Listed for sale | $259,900+32.6% |
Source: | ||
| 12/4/2020 | Sold | $196,000-3.4% |
Source: | ||
Public tax history
| Year | Property taxes | Tax assessment |
|---|---|---|
| 2024 | $2,958 -1.5% | $239,000 -7.9% |
| 2023 | $3,005 +30.4% | $259,500 -2.3% |
| 2022 | $2,305 +17.2% | $265,700 +28.9% |
Find assessor info on the county website
Neighborhood: Parkview
Nearby schools
GreatSchools rating
- 4/10Saint Joseph Central SchoolGrades: K-5Distance: 1.7 mi
- 5/10Jefferson Middle SchoolGrades: 6-8Distance: 3.5 mi
- 3/10Northrop High SchoolGrades: 9-12Distance: 2.6 mi
Schools provided by the listing agent
- Elementary: St. Joseph Central
- Middle: Jefferson
- High: Northrop
- District: Fort Wayne Community
Source: IRMLS. This data may not be complete. We recommend contacting the local school district to confirm school assignments for this home.

Get pre-qualified for a loan
At Zillow Home Loans, we can pre-qualify you in as little as 5 minutes with no impact to your credit score.An equal housing lender. NMLS #10287.
Sell for more on Zillow
Get a free Zillow Showcase℠ listing and you could sell for .
$247,000
2% more+ $4,940
With Zillow Showcase(estimated)
$251,940
