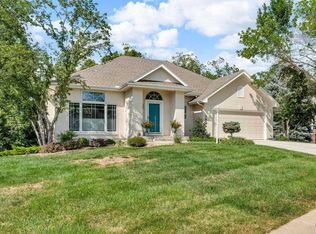Sold on 08/21/23
Price Unknown
3909 SW Stonybrook Dr, Topeka, KS 66610
4beds
2,599sqft
Single Family Residence, Residential
Built in 1998
10,018.8 Square Feet Lot
$362,400 Zestimate®
$--/sqft
$2,348 Estimated rent
Home value
$362,400
$341,000 - $384,000
$2,348/mo
Zestimate® history
Loading...
Owner options
Explore your selling options
What's special
Expertly maintained and conveniently located; you'll love the "lock and leave" lifestyle of a maintenance provided home in Stonybrook Villas. Perfect for those looking for more main floor living with a spacious Owner's Suite featuring dual walk-in closets, a second main floor bedroom with hall bath, and convenient home office. Evenings spent relaxing on the deck are perfectly private for the mature trees that envelop the rear property line. The walk-out basement has two additional bedrooms, a full bath, and rec room. There's abundant storage in the unfinished portion of the basement. Exterior painting, lawncare, and snow removal are HOA provided. Required disclosure - property photos may be digitally enhanced for marketing purposes
Zillow last checked: 8 hours ago
Listing updated: August 21, 2023 at 12:25pm
Listed by:
Cathy Lutz 785-925-1939,
Berkshire Hathaway First
Bought with:
Missy Tew, 00247821
Berkshire Hathaway First
Source: Sunflower AOR,MLS#: 230075
Facts & features
Interior
Bedrooms & bathrooms
- Bedrooms: 4
- Bathrooms: 3
- Full bathrooms: 3
Primary bedroom
- Level: Main
- Area: 206.25
- Dimensions: 16.5 x 12.5
Bedroom 2
- Level: Main
- Area: 150
- Dimensions: 12.5 x 12
Bedroom 3
- Level: Basement
- Area: 175.5
- Dimensions: 13.5 x 13
Bedroom 4
- Level: Basement
- Area: 144
- Dimensions: 12 x 12
Dining room
- Level: Main
- Area: 138
- Dimensions: 12 x 11.5
Family room
- Level: Basement
- Area: 460
- Dimensions: 20 x 23
Kitchen
- Level: Main
- Area: 272.25
- Dimensions: 16.5 x 16.5
Laundry
- Level: Main
Living room
- Level: Main
- Area: 324
- Dimensions: 18 x 18
Heating
- Natural Gas
Cooling
- Central Air
Appliances
- Included: Electric Range, Microwave, Dishwasher, Refrigerator, Disposal, Cable TV Available
- Laundry: Main Level, Separate Room
Features
- Flooring: Vinyl, Ceramic Tile, Carpet
- Windows: Insulated Windows
- Basement: Concrete,Full,Partially Finished,Walk-Out Access,Daylight
- Number of fireplaces: 1
- Fireplace features: One, Gas, Living Room
Interior area
- Total structure area: 2,599
- Total interior livable area: 2,599 sqft
- Finished area above ground: 1,751
- Finished area below ground: 848
Property
Parking
- Parking features: Attached, Auto Garage Opener(s)
- Has attached garage: Yes
Features
- Patio & porch: Patio, Deck
- Has spa: Yes
- Spa features: Bath
Lot
- Size: 10,018 sqft
- Features: Sprinklers In Front, Sidewalk
Details
- Parcel number: R57905
- Special conditions: Standard,Arm's Length
Construction
Type & style
- Home type: SingleFamily
- Architectural style: Ranch
- Property subtype: Single Family Residence, Residential
Materials
- Frame, EIFS
- Roof: Architectural Style
Condition
- Year built: 1998
Utilities & green energy
- Water: Public
- Utilities for property: Cable Available
Community & neighborhood
Location
- Region: Topeka
- Subdivision: Stoney Brook Vi
HOA & financial
HOA
- Has HOA: Yes
- HOA fee: $390 quarterly
- Services included: Trash, Maintenance Grounds, Snow Removal, Insurance, Exterior Paint, Roof Replace, Common Area Maintenance
- Association name: SVOA
Price history
| Date | Event | Price |
|---|---|---|
| 8/21/2023 | Sold | -- |
Source: | ||
| 7/25/2023 | Pending sale | $325,000$125/sqft |
Source: | ||
| 7/18/2023 | Listed for sale | $325,000$125/sqft |
Source: | ||
| 8/15/2007 | Sold | -- |
Source: | ||
Public tax history
| Year | Property taxes | Tax assessment |
|---|---|---|
| 2025 | -- | $37,017 +3% |
| 2024 | $5,646 +3.2% | $35,938 +3.4% |
| 2023 | $5,469 +5.6% | $34,742 +7.9% |
Find assessor info on the county website
Neighborhood: Shadywood
Nearby schools
GreatSchools rating
- 8/10Jay Shideler Elementary SchoolGrades: K-6Distance: 1.4 mi
- 6/10Washburn Rural Middle SchoolGrades: 7-8Distance: 2.7 mi
- 8/10Washburn Rural High SchoolGrades: 9-12Distance: 2.7 mi
Schools provided by the listing agent
- Elementary: Jay Shideler Elementary School/USD 437
- Middle: Washburn Rural Middle School/USD 437
- High: Washburn Rural High School/USD 437
Source: Sunflower AOR. This data may not be complete. We recommend contacting the local school district to confirm school assignments for this home.
