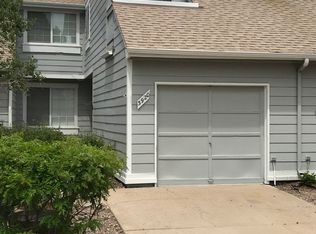Welcome home to this charming and updated townhome located in the Cherry Creek school district! The minute you step inside the entry you feel modern comfort. Updates to this home include: new flooring, new upstairs carpeting, new bathroom tile, new HVAC, new hot water heater, plumbing updates, new decking, new fence, new toilets and new stove, dishwasher and microwave! This home boasts vaulted ceilings on the main floor featuring a large living room with wood burning fireplace that is open to your dining room and flooded with natural light. The updated kitchen has all of the bells and whistles along with plenty of counter space and cabinets for your cooking and storage needs. Off the entry is a large guest room/office along with a great 3/4 bathroom for you and your guests. On the second floor your tremendous master retreat awaits with you with 2 closets (1 large walk-in), full bathroom and private balcony. The lower level features your 3rd bedroom, bonus living space, large laundry area and full bathroom. Don't forget your private front porch, main floor balcony off the dining room, your basement patio with plenty of space for hangouts and your 2 car detached garage with extra storage. This lovely property doesn't leave much to be wanted! Hurry - it'll go fast.
This property is off market, which means it's not currently listed for sale or rent on Zillow. This may be different from what's available on other websites or public sources.
