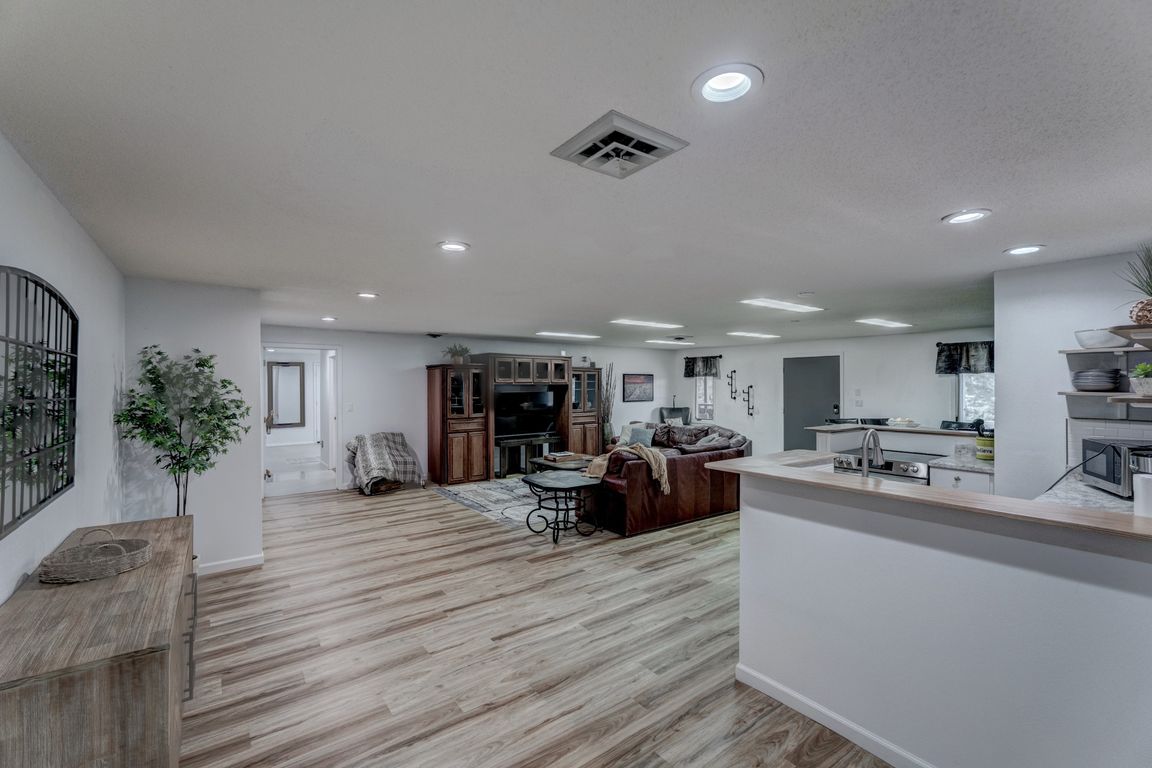Open: Wed 11:30am-1pm

For sale
$899,000
4beds
5,155sqft
3909 Ridgemoor Dr, Rapid City, SD 57702
4beds
5,155sqft
Site built
Built in 1986
0.41 Acres
2 Attached garage spaces
$174 price/sqft
What's special
Wood fireplaceBrick wood-burning fireplaceCozy family roomFormal dining roomAdditional side parkingTiled showerEstablished elegant neighborhood
Listed by TJ Wojtanowicz – Black Hills Realty – 605-863-1920. $174/ sq ft!!! Welcome to this well-maintained and spacious home tucked away in an established, elegant neighborhood with breathtaking views of the Black Hills. Located on a private cul-de-sac with no through traffic, this home offers space, flexibility, and quality living ...
- 12 days |
- 872 |
- 20 |
Source: Mount Rushmore Area AOR,MLS#: 86549
Travel times
Family Room
Kitchen
Primary Bedroom
Zillow last checked: 8 hours ago
Listing updated: November 05, 2025 at 02:46pm
Listed by:
TJ Wojtanowicz,
Black Hills SD Realty
Source: Mount Rushmore Area AOR,MLS#: 86549
Facts & features
Interior
Bedrooms & bathrooms
- Bedrooms: 4
- Bathrooms: 5
- Full bathrooms: 4
- 1/2 bathrooms: 1
- Main level bathrooms: 3
- Main level bedrooms: 3
Primary bedroom
- Level: Main
- Area: 255
- Dimensions: 15 x 17
Bedroom 2
- Level: Main
- Area: 169
- Dimensions: 13 x 13
Bedroom 3
- Level: Main
- Area: 180
- Dimensions: 15 x 12
Bedroom 4
- Level: Basement
- Area: 221
- Dimensions: 13 x 17
Dining room
- Level: Main
- Area: 238
- Dimensions: 14 x 17
Kitchen
- Level: Main
- Dimensions: 12 x 15
Living room
- Level: Main
- Area: 360
- Dimensions: 15 x 24
Heating
- Electric, Forced Air
Cooling
- Refrig. C/Air
Appliances
- Included: Refrigerator, Electric Range Oven, Washer, Dryer
- Laundry: Main Level, Lower Level
Features
- Granite Counters, Office, Game Room, Sun Room
- Flooring: Carpet, Tile
- Windows: Wood Frames
- Basement: Full,Walk-Out Access,Finished
- Number of fireplaces: 2
- Fireplace features: Two
Interior area
- Total structure area: 5,155
- Total interior livable area: 5,155 sqft
Video & virtual tour
Property
Parking
- Total spaces: 2
- Parking features: Two Car, Attached, Garage Door Opener
- Attached garage spaces: 2
Features
- Patio & porch: Open Patio, Enclosed Deck, Sunroom
- Exterior features: Sprinkler System
Lot
- Size: 0.41 Acres
- Features: Cul-De-Sac, Views, Lawn, Trees
Details
- Parcel number: 3715178012
Construction
Type & style
- Home type: SingleFamily
- Architectural style: Ranch
- Property subtype: Site Built
Materials
- Frame
- Roof: Composition
Condition
- Year built: 1986
Community & HOA
Community
- Security: Smoke Detector(s)
- Subdivision: Fairway Hills PRD
HOA
- Amenities included: None
- Services included: None
Location
- Region: Rapid City
Financial & listing details
- Price per square foot: $174/sqft
- Tax assessed value: $588,400
- Date on market: 10/30/2025
- Listing terms: Cash,New Loan
- Road surface type: Paved