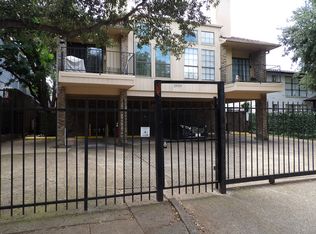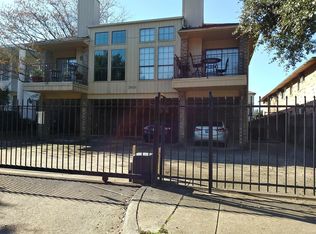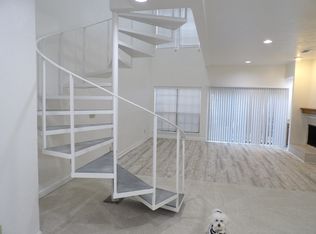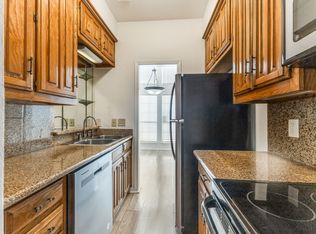Nice 2 story towhouse style condo in a gated property located in the heart of Oak Lawn. The soaring 2 story contemporary living room is bright & spacious with fireplace, wet bar & built-ins. Recent carpet & paint. Landscaped private courtyard with patio. Wide spiral staircase leads to split bedrooms. Large master has attached private bath and walk-in closet. Gated access & covered parking in rear. Guest parking too.
This property is off market, which means it's not currently listed for sale or rent on Zillow. This may be different from what's available on other websites or public sources.



