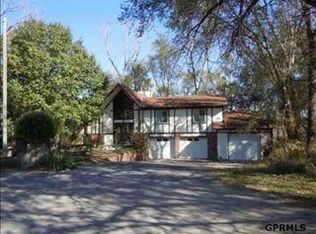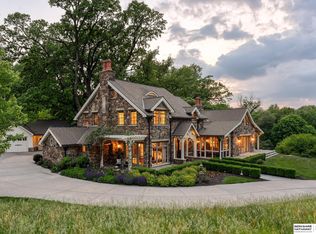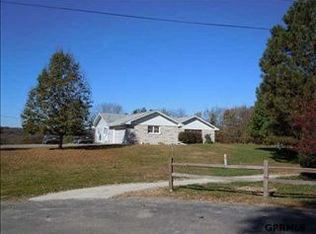Over a picturesque bridge, you'll find a private acreage paradise waiting for you in beautiful Ponca Hills. This Amazing home is surrounded by trees, but filled with sunlight, on 2.9 Acres. Amenities include 4064 sqft, 5Beds/4Baths/4 Attached Garages (one is heated with oversize door and dream workshop area), Kitchen walks out to private patio & yard, Detached pole shed for extra storage. Experience a dream lifestyle in a neighborhood that has been called "Omaha's Best Kept Secret". AMA
This property is off market, which means it's not currently listed for sale or rent on Zillow. This may be different from what's available on other websites or public sources.


