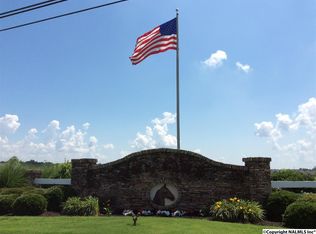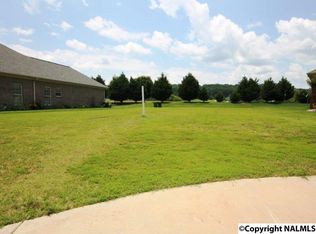Sold for $419,900
$419,900
3909 Palomino Dr SW, Decatur, AL 35603
4beds
2,595sqft
Single Family Residence
Built in 2006
-- sqft lot
$419,100 Zestimate®
$162/sqft
$2,033 Estimated rent
Home value
$419,100
$339,000 - $520,000
$2,033/mo
Zestimate® history
Loading...
Owner options
Explore your selling options
What's special
Immaculate brick and stone 3 bedroom 3 bath plus bonus. All hardwood downstairs, 9 ft smooth ceilings, all granite counters in kitchen and baths, kitchen has tumbled backsplash and stainless appliances, plantation shutters throughout, newer light fixtures, gas log fireplace, walk in closets, open floorplan, eat at bar, pantry, wet bar, large laundry area, split floorplan, 2 walk in closets in owner suite, separate tub and tile shower, new water heater and garage door, pergola and extra patio in back added. This is a must see!
Zillow last checked: 8 hours ago
Listing updated: August 01, 2025 at 02:27pm
Listed by:
Leighann Turner 256-303-1519,
RE/MAX Platinum
Bought with:
Philip Wright, 138422
MeritHouse Realty
Source: ValleyMLS,MLS#: 21888433
Facts & features
Interior
Bedrooms & bathrooms
- Bedrooms: 4
- Bathrooms: 3
- Full bathrooms: 3
Primary bedroom
- Features: 9’ Ceiling, Ceiling Fan(s), Recessed Lighting, Smooth Ceiling, Wood Floor, Walk in Closet 2
- Level: First
- Area: 238
- Dimensions: 14 x 17
Bedroom 2
- Features: 9’ Ceiling, Ceiling Fan(s), Crown Molding, Smooth Ceiling, Wood Floor
- Level: First
- Area: 143
- Dimensions: 11 x 13
Bedroom 3
- Features: 9’ Ceiling, Crown Molding, Smooth Ceiling, Wood Floor
- Level: First
- Area: 143
- Dimensions: 11 x 13
Bedroom 4
- Features: Ceiling Fan(s), Carpet, Smooth Ceiling
- Level: Second
- Area: 224
- Dimensions: 14 x 16
Dining room
- Features: 9’ Ceiling, Crown Molding, Smooth Ceiling, Wet Bar, Wood Floor
- Level: First
- Area: 168
- Dimensions: 12 x 14
Kitchen
- Features: Granite Counters, Pantry, Recessed Lighting, Smooth Ceiling, Wood Floor
- Level: First
- Area: 154
- Dimensions: 11 x 14
Living room
- Features: Ceiling Fan(s), Fireplace, Recessed Lighting, Smooth Ceiling, Wood Floor
- Level: First
- Area: 459
- Dimensions: 17 x 27
Laundry room
- Features: Wood Floor
- Level: First
- Area: 56
- Dimensions: 7 x 8
Heating
- Central 2
Cooling
- Central 2
Features
- Has basement: No
- Number of fireplaces: 1
- Fireplace features: Gas Log, One
Interior area
- Total interior livable area: 2,595 sqft
Property
Parking
- Parking features: Driveway-Concrete, Garage-Attached, Garage Door Opener, Garage Faces Front, Garage Faces Side, Garage-Two Car
Features
- Levels: One and One Half
- Stories: 1
- Patio & porch: Covered Porch, Front Porch, Patio
- Exterior features: Curb/Gutters
Lot
- Dimensions: 57.3 x 145.8 x 61.06 x 142.8
Details
- Parcel number: 12 03 07 0 000 011.000
Construction
Type & style
- Home type: SingleFamily
- Property subtype: Single Family Residence
Materials
- Foundation: Slab
Condition
- New construction: No
- Year built: 2006
Utilities & green energy
- Sewer: Public Sewer
- Water: Public
Community & neighborhood
Community
- Community features: Curbs
Location
- Region: Decatur
- Subdivision: The Farm
HOA & financial
HOA
- Has HOA: Yes
- HOA fee: $300 annually
- Association name: The Farm
Price history
| Date | Event | Price |
|---|---|---|
| 8/1/2025 | Sold | $419,900$162/sqft |
Source: | ||
| 5/21/2025 | Pending sale | $419,900$162/sqft |
Source: | ||
| 5/9/2025 | Listed for sale | $419,900+181.8%$162/sqft |
Source: | ||
| 2/27/2023 | Sold | $149,000-37.4%$57/sqft |
Source: Public Record Report a problem | ||
| 8/23/2019 | Sold | $238,000-3.4%$92/sqft |
Source: | ||
Public tax history
| Year | Property taxes | Tax assessment |
|---|---|---|
| 2024 | $1,083 -1% | $28,460 -1% |
| 2023 | $1,094 -1.1% | $28,740 -1% |
| 2022 | $1,105 +14.7% | $29,040 +14.3% |
Find assessor info on the county website
Neighborhood: 35603
Nearby schools
GreatSchools rating
- 3/10Frances Nungester Elementary SchoolGrades: PK-5Distance: 0.8 mi
- 4/10Decatur Middle SchoolGrades: 6-8Distance: 4.3 mi
- 5/10Decatur High SchoolGrades: 9-12Distance: 4.3 mi
Schools provided by the listing agent
- Elementary: Frances Nungester
- Middle: Austin Middle
- High: Decatur High
Source: ValleyMLS. This data may not be complete. We recommend contacting the local school district to confirm school assignments for this home.
Get pre-qualified for a loan
At Zillow Home Loans, we can pre-qualify you in as little as 5 minutes with no impact to your credit score.An equal housing lender. NMLS #10287.
Sell for more on Zillow
Get a Zillow Showcase℠ listing at no additional cost and you could sell for .
$419,100
2% more+$8,382
With Zillow Showcase(estimated)$427,482

