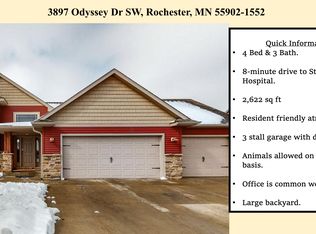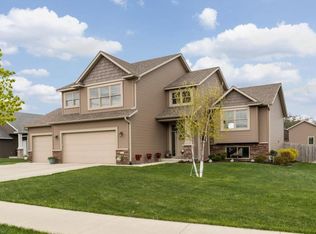Welcome to your next home! This beautifully maintained 5-bedroom, 3-bathroom split-level house offers 2,772 sq ft of living space designed for comfort and functionality. Features You'll Love: Modern Updates: Recently updated appliances and flooring throughout for a fresh, contemporary feel. Generous Layout: Five spacious bedrooms, including a private primary suite, perfect for families or those needing extra space for an office or guest rooms. Open Living Areas: Bright and airy living spaces with plenty of natural light, ideal for entertaining or relaxing. Functional Kitchen: Equipped with updated appliances, ample counter space, and storage for all your cooking needs. 3 Full Bathrooms: Stylishly updated for convenience and comfort. Split-Level Design: Offers privacy and versatility for a variety of lifestyles. Great Location: Conveniently situated in a quiet, desirable neighborhood close to schools, parks, shopping, and major commuter routes. This home is move-in ready and offers the perfect blend of space, style, and comfort. Monthly Rent: $3146 Security Deposit: $3146 Lease Duration: 12-month lease preferred (flexible options may be available upon request) Utilities: Tenant will be responsible for the utilities and lawn maintenance. Pets: 1 Pet Availability: August 15th 2025
This property is off market, which means it's not currently listed for sale or rent on Zillow. This may be different from what's available on other websites or public sources.

