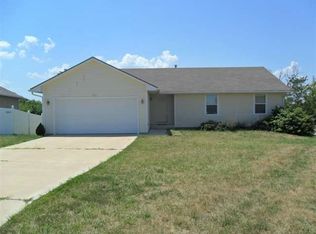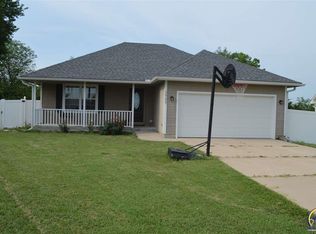Sold on 10/02/23
Price Unknown
3909 NW Fielding Ter, Topeka, KS 66618
4beds
2,666sqft
Single Family Residence, Residential
Built in 2006
0.28 Acres Lot
$336,000 Zestimate®
$--/sqft
$2,408 Estimated rent
Home value
$336,000
$319,000 - $353,000
$2,408/mo
Zestimate® history
Loading...
Owner options
Explore your selling options
What's special
Look no further than this 4-bedroom, 3-bath Cherry Creek walk-out charmer in the Seaman School District! Impeccably-maintained and located in the popular Cherry Creek Neighborhood, the home boasts a large primary bedroom with walk-in closet, new exterior and interior paint, main-floor laundry, a finished and expansive basement recreation area, stainless steel appliances, tasteful brick-accented driveway, and plenty of storage. This home can accommodate a large family, and you'll enjoy entertaining family and friends on the covered rear patio with newly-stained upper deck for grilling or watching the sunset. The Cherry Creek Neighborhood is well-known for its Fourth of July Parade and neighborhood fireworks shows as well as a Facebook page that allows residents to communicate. This home has it all, so call us today for a private showing!
Zillow last checked: 8 hours ago
Listing updated: November 20, 2023 at 06:47am
Listed by:
Megan Geis 785-817-5201,
KW One Legacy Partners, LLC
Bought with:
Sally Brooke, SP00217482
Coldwell Banker American Home
Source: Sunflower AOR,MLS#: 230426
Facts & features
Interior
Bedrooms & bathrooms
- Bedrooms: 4
- Bathrooms: 3
- Full bathrooms: 3
Primary bedroom
- Level: Main
- Area: 180.34
- Dimensions: 12.7X14.2
Bedroom 2
- Level: Main
- Area: 107.06
- Dimensions: 10.1X10.6
Bedroom 3
- Level: Main
- Area: 103
- Dimensions: 10X10.3
Bedroom 4
- Level: Basement
- Area: 180.34
- Dimensions: 12.7X14.2
Family room
- Level: Basement
- Area: 444
- Dimensions: 24X18.5
Kitchen
- Level: Main
- Area: 220.4
- Dimensions: 11.6X19
Laundry
- Level: Main
Living room
- Level: Main
- Area: 254.8
- Dimensions: 13X19.6
Heating
- Natural Gas
Cooling
- Central Air
Appliances
- Included: Electric Range, Microwave, Dishwasher, Refrigerator, Disposal
- Laundry: Main Level, Separate Room
Features
- Flooring: Laminate, Carpet
- Basement: Finished
- Has fireplace: No
Interior area
- Total structure area: 2,666
- Total interior livable area: 2,666 sqft
- Finished area above ground: 1,366
- Finished area below ground: 1,300
Property
Parking
- Parking features: Attached
- Has attached garage: Yes
Features
- Patio & porch: Deck
Lot
- Size: 0.28 Acres
- Dimensions: 66 x 135
- Features: Cul-De-Sac
Details
- Parcel number: R7227
- Special conditions: Standard,Arm's Length
Construction
Type & style
- Home type: SingleFamily
- Architectural style: Ranch
- Property subtype: Single Family Residence, Residential
Condition
- Year built: 2006
Community & neighborhood
Location
- Region: Topeka
- Subdivision: Cherry Creek N
Price history
| Date | Event | Price |
|---|---|---|
| 10/2/2023 | Sold | -- |
Source: | ||
| 8/19/2023 | Pending sale | $284,900$107/sqft |
Source: | ||
| 8/11/2023 | Listed for sale | $284,900+72.8%$107/sqft |
Source: | ||
| 3/25/2016 | Sold | -- |
Source: | ||
| 12/22/2010 | Listing removed | $164,900$62/sqft |
Source: Prudential Real Estate #159205 | ||
Public tax history
| Year | Property taxes | Tax assessment |
|---|---|---|
| 2025 | -- | $32,522 |
| 2024 | $4,119 -12.1% | $32,522 +18.9% |
| 2023 | $4,684 +7% | $27,345 +11% |
Find assessor info on the county website
Neighborhood: 66618
Nearby schools
GreatSchools rating
- 7/10West Indianola Elementary SchoolGrades: K-6Distance: 0.6 mi
- 5/10Seaman Middle SchoolGrades: 7-8Distance: 3.5 mi
- 6/10Seaman High SchoolGrades: 9-12Distance: 2.7 mi
Schools provided by the listing agent
- Elementary: West Indianola Elementary School/USD 345
- Middle: Seaman Middle School/USD 345
- High: Seaman High School/USD 345
Source: Sunflower AOR. This data may not be complete. We recommend contacting the local school district to confirm school assignments for this home.

