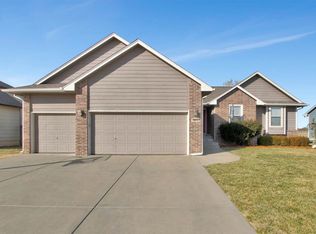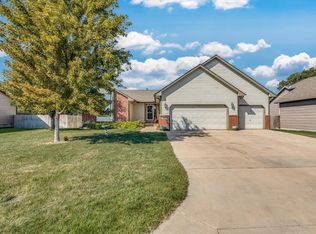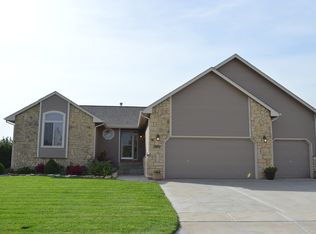Welcome home! Located in the desirable Hampton Lakes - Prairie Pointe subdivision in the Maize community. This charming ranch home has stunning updates and all the space you could need. 5 bedrooms, 3 bathrooms, 3 car garage, large family room and wet bar. 3 main floor bedrooms with an oversized master offering abundant space for king size bed, walk-in closet and en-suite bathroom with separate shower, soaker tub and double marble sinks for morning convenience. The kitchen features granite countertops, stainless steel appliances, spacious eating bar and walk in pantry. The open concept living space boast of natural light due to large windows on the main floor. The basement is nicely finished with updated laminate wood flooring, perfect for family entertainment. The 3rd full bath and nice-sized bedrooms 4 and 5 complete the basement. Backyard is unfenced, facing large field with no houses behind, patio and deck. This quietly tucked away home is conveniently located near restaurants, shopping, and easy highway access for short or long commutes. Note: Original floor plan square footage was increased during construction to make master bedroom, dining area and basement larger.
This property is off market, which means it's not currently listed for sale or rent on Zillow. This may be different from what's available on other websites or public sources.



