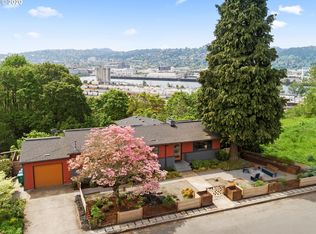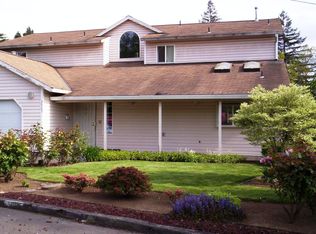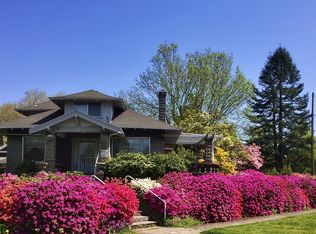Overlook's mid-century icon! As one of the most cherished homes in Overlook, this incredible 50's ranch sits perfectly on what is arguably north Portland's most picturesque street. The current stewards have introduced a level of attention rarely seen with a finish palette that has been featured in publications like domino magazine. City views, a remodeled/open kitchen, incredible outdoor spaces, guest quarters, gym and master suite you simply don't want to miss!
This property is off market, which means it's not currently listed for sale or rent on Zillow. This may be different from what's available on other websites or public sources.


