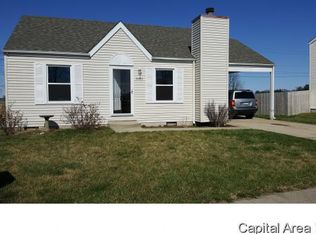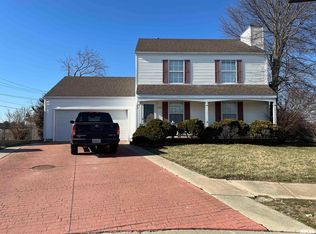Sold for $159,900 on 10/31/25
$159,900
3909 McCormick Dr, Springfield, IL 62707
3beds
1,263sqft
Single Family Residence, Residential
Built in 1995
9,460 Square Feet Lot
$161,100 Zestimate®
$127/sqft
$1,487 Estimated rent
Home value
$161,100
$147,000 - $177,000
$1,487/mo
Zestimate® history
Loading...
Owner options
Explore your selling options
What's special
Charming 2 story home offers 3 Bedrooms & 1 full bath. Step inside to find durable luxury vinyl flooring. The home features newer windows to provide energy efficiency and plenty of natural light. Stamped concrete driveway leads to the spacious 1 car garage. Enjoy outdoor living on the deck, ideal for entertaining or relaxing. This well-maintained property combines character with modern updates.
Zillow last checked: 8 hours ago
Listing updated: November 04, 2025 at 12:02pm
Listed by:
Logan Frazier Pref:217-416-3401,
The Real Estate Group, Inc.
Bought with:
Logan Frazier, 475192592
The Real Estate Group, Inc.
Source: RMLS Alliance,MLS#: CA1039556 Originating MLS: Capital Area Association of Realtors
Originating MLS: Capital Area Association of Realtors

Facts & features
Interior
Bedrooms & bathrooms
- Bedrooms: 3
- Bathrooms: 1
- Full bathrooms: 1
Bedroom 1
- Level: Upper
- Dimensions: 17ft 1in x 18ft 1in
Bedroom 2
- Level: Upper
- Dimensions: 13ft 0in x 11ft 9in
Bedroom 3
- Level: Upper
- Dimensions: 8ft 11in x 11ft 1in
Other
- Level: Main
- Dimensions: 9ft 6in x 12ft 5in
Kitchen
- Level: Main
- Dimensions: 8ft 4in x 12ft 0in
Living room
- Level: Main
- Dimensions: 17ft 1in x 10ft 1in
Main level
- Area: 467
Upper level
- Area: 796
Heating
- Forced Air
Appliances
- Included: Dishwasher, Disposal, Microwave, Range, Refrigerator, Washer, Dryer
Features
- Solid Surface Counter, Ceiling Fan(s)
- Windows: Blinds
- Basement: None
- Number of fireplaces: 1
- Fireplace features: Gas Log
Interior area
- Total structure area: 1,263
- Total interior livable area: 1,263 sqft
Property
Parking
- Total spaces: 1
- Parking features: Attached
- Attached garage spaces: 1
Features
- Levels: Two
- Patio & porch: Deck, Porch
Lot
- Size: 9,460 sqft
- Dimensions: 86 x 110
- Features: Level
Details
- Parcel number: 1517.0318006
Construction
Type & style
- Home type: SingleFamily
- Property subtype: Single Family Residence, Residential
Materials
- Vinyl Siding
- Foundation: Slab
- Roof: Shingle
Condition
- New construction: No
- Year built: 1995
Utilities & green energy
- Sewer: Public Sewer
- Water: Public
Community & neighborhood
Location
- Region: Springfield
- Subdivision: Irisdale
HOA & financial
HOA
- Has HOA: Yes
- HOA fee: $85 annually
Other
Other facts
- Road surface type: Paved
Price history
| Date | Event | Price |
|---|---|---|
| 10/31/2025 | Sold | $159,900+3.2%$127/sqft |
Source: | ||
| 10/2/2025 | Pending sale | $154,900$123/sqft |
Source: | ||
| 10/1/2025 | Listed for sale | $154,900+10.6%$123/sqft |
Source: | ||
| 12/12/2022 | Sold | $140,000+6.1%$111/sqft |
Source: | ||
| 11/12/2022 | Pending sale | $132,000$105/sqft |
Source: | ||
Public tax history
| Year | Property taxes | Tax assessment |
|---|---|---|
| 2024 | $3,449 +8.2% | $48,738 +9.5% |
| 2023 | $3,188 +26.5% | $44,518 +13.8% |
| 2022 | $2,519 +3.2% | $39,109 +3.9% |
Find assessor info on the county website
Neighborhood: Irisdale
Nearby schools
GreatSchools rating
- 4/10Riverton Elementary SchoolGrades: PK-4Distance: 2.1 mi
- 7/10Riverton Middle SchoolGrades: 5-8Distance: 2.5 mi
- 4/10Riverton High SchoolGrades: 9-12Distance: 1.9 mi

Get pre-qualified for a loan
At Zillow Home Loans, we can pre-qualify you in as little as 5 minutes with no impact to your credit score.An equal housing lender. NMLS #10287.

