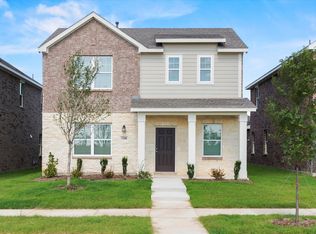Welcome home to the Teton a beautifully designed Beazer Home where elegance meets comfort. From the moment you step inside, soaring ceilings and a breathtaking foyer set the tone for a home that's both stunning and inviting. This 4 bedroom, 2 bathroom home features an open concept living space, a glamorous walk-in closet, and a covered patio, all situated on a east-facing homesite. The front guest suite offers a warm welcome to visitors, while the thoughtfully designed layout ensures space for every part of your life.
Designed with the latest trends in mind, this home showcases quartz countertops, rich tile flooring, and striking 42-inch sage cabinetry.
Every Beazer home is certified by the Department of Energy as a Zero Energy Ready Home, designed for superior energy efficiency and healthier indoor air quality with Indoor airPLUS. This solar-ready home is built with durable 2x6 exterior walls and spray foam insulation, achieving an impressive average HERS score of 39.
Experience the best of outdoor living in Chalk Hill, a charming community featuring an upscale amenity center with a pool, six acres of green space, and scenic neighborhood walking trails. Students will appreciate the convenience of living less than a quarter-mile from Celina High School, while families can explore dining and shopping in historic downtown Celina and the Gates of Prosper. Plus, Chalk Hill offers easy access to the new Costco, Lowe's, and Lifetime Fitness all with no MUD or PID taxes.
Owner pays for HOA. Tenant is responsible for utilities, landscaping and pest control.
House for rent
Accepts Zillow applications
$2,395/mo
3909 Malachite Dr, Celina, TX 75009
4beds
2,065sqft
Price may not include required fees and charges.
Single family residence
Available now
Cats, dogs OK
Central air
Hookups laundry
Attached garage parking
Heat pump
What's special
Breathtaking foyerRich tile flooringQuartz countertopsCovered patioGlamorous walk-in closetFront guest suiteSoaring ceilings
- 23 days
- on Zillow |
- -- |
- -- |
Travel times
Facts & features
Interior
Bedrooms & bathrooms
- Bedrooms: 4
- Bathrooms: 2
- Full bathrooms: 2
Heating
- Heat Pump
Cooling
- Central Air
Appliances
- Included: Dishwasher, Freezer, Microwave, Oven, Refrigerator, WD Hookup
- Laundry: Hookups
Features
- WD Hookup, Walk In Closet
- Flooring: Carpet, Tile
Interior area
- Total interior livable area: 2,065 sqft
Property
Parking
- Parking features: Attached, Off Street
- Has attached garage: Yes
- Details: Contact manager
Features
- Exterior features: Bicycle storage, Walk In Closet
Details
- Parcel number: na
Construction
Type & style
- Home type: SingleFamily
- Property subtype: Single Family Residence
Community & HOA
Location
- Region: Celina
Financial & listing details
- Lease term: 1 Year
Price history
| Date | Event | Price |
|---|---|---|
| 6/27/2025 | Price change | $2,395-12.8%$1/sqft |
Source: Zillow Rentals | ||
| 6/5/2025 | Listed for rent | $2,745$1/sqft |
Source: Zillow Rentals | ||
| 5/30/2025 | Sold | -- |
Source: NTREIS #20917863 | ||
| 5/22/2025 | Pending sale | $449,990-0.4%$218/sqft |
Source: NTREIS #20917863 | ||
| 5/15/2025 | Price change | $451,961+0.4%$219/sqft |
Source: | ||
![[object Object]](https://photos.zillowstatic.com/fp/91e110d67aa040864eca77e191fae22b-p_i.jpg)
