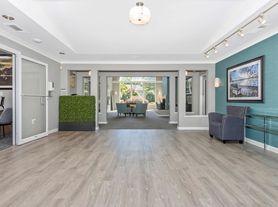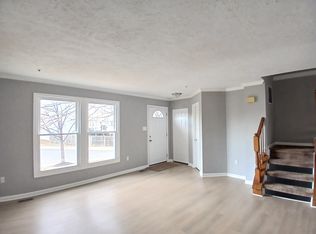Renters pay all utilities,
One year term and renewal at the end of the term
Townhouse for rent
Street View
Accepts Zillow applications
$3,200/mo
3909 Madison Park Ln, Burtonsville, MD 20866
3beds
2,520sqft
Price may not include required fees and charges.
Townhouse
Available now
No pets
Central air
In unit laundry
Attached garage parking
Forced air
What's special
- 29 days |
- -- |
- -- |
Travel times
Facts & features
Interior
Bedrooms & bathrooms
- Bedrooms: 3
- Bathrooms: 4
- Full bathrooms: 4
Heating
- Forced Air
Cooling
- Central Air
Appliances
- Included: Dishwasher, Dryer, Microwave, Washer
- Laundry: In Unit
Features
- Flooring: Carpet, Hardwood, Tile
Interior area
- Total interior livable area: 2,520 sqft
Property
Parking
- Parking features: Attached
- Has attached garage: Yes
- Details: Contact manager
Features
- Exterior features: Heating system: Forced Air
Details
- Parcel number: 0503622831
Construction
Type & style
- Home type: Townhouse
- Property subtype: Townhouse
Building
Management
- Pets allowed: No
Community & HOA
Location
- Region: Burtonsville
Financial & listing details
- Lease term: 1 Year
Price history
| Date | Event | Price |
|---|---|---|
| 10/13/2025 | Listed for rent | $3,200$1/sqft |
Source: Zillow Rentals | ||
| 8/20/2024 | Sold | $530,000+1.9%$210/sqft |
Source: | ||
| 8/2/2024 | Pending sale | $520,000$206/sqft |
Source: | ||
| 7/28/2024 | Listed for sale | $520,000-1.7%$206/sqft |
Source: | ||
| 2/11/2024 | Listing removed | $529,000$210/sqft |
Source: | ||

