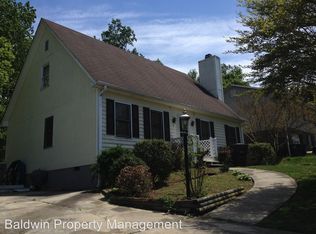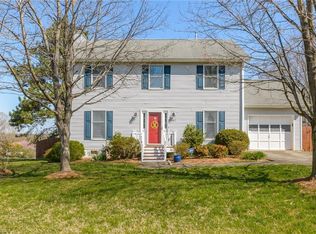Discover this inviting 3-bedroom, 2.5-bathroom pet-friendly home with 1,710 sq. ft. of living space. The kitchen is equipped with stainless steel appliances, including a refrigerator, range oven, and dishwasher. Enjoy relaxation on the deck and a fenced yard perfect for gatherings. This property is conveniently located near restaurants, grocery stores, outdoor recreation, retail, and additional services. Schedule a tour today! Contact us for more information or apply by visiting our website and review our Application Qualifying Criteria and Pet Guidelines. To review our Application Qualifying Criteria and Pet Guidelines before applying, please see Tenant Criteria on our website. Professionally managed by Adoor, located in 20+ Markets, with 24-hour maintenance for an exceptional resident experience. Disclaimers: All Adoor rental properties are subject to the regulatory statutes of the state and/or local municipal codes as well as all homeowner association community rules, if applicable. Photos are for representation purposes only and may not reflect all included amenities or appliances. Please inquire regarding a full list of included amenities and/or appliances. Prices and special offers are valid for new residents only and are not guaranteed until the application fee has been paid. Additional fees may apply, including but not limited to a lease administration fee, an application fee, and pet fees (where applicable). CONSENT TO TEXT MESSAGING: By entering your mobile phone number, you expressly consent to receive text messages from Adoor. Msg & Data rates may apply. $55 Application Fee $199 Move In Fee
This property is off market, which means it's not currently listed for sale or rent on Zillow. This may be different from what's available on other websites or public sources.

