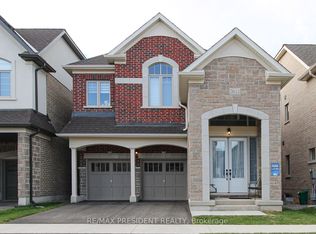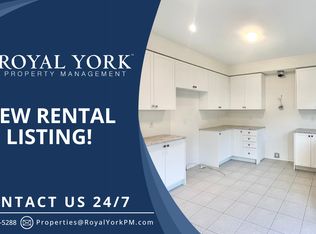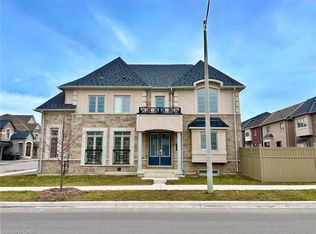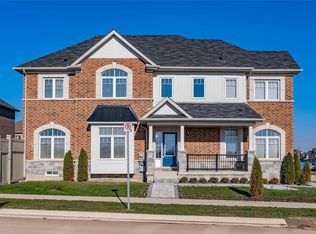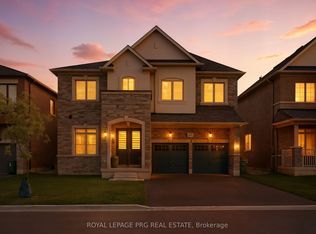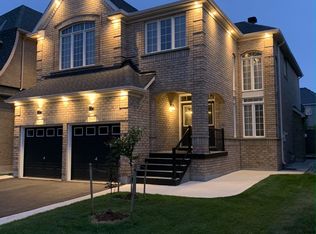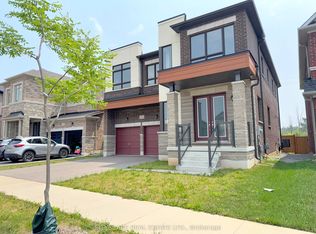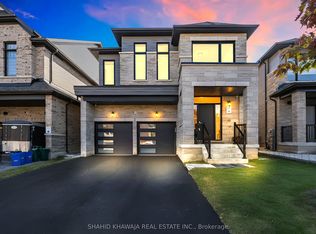Welcome to the Wheaton, a stunning 5 bedroom, 6 bathroom luxury residence crafted by Sundial Homes. This home is perfect for families and entertainers alike. Step inside to experience the grandeur of 9-foot ceilings, rich hardwood flooring, and a gourmet kitchen featuring granite countertops, extended cabinetry, and a central island. The open-concept layout seamlessly connect to a spacious great room, while a separate dining area is perfect for elegant gatherings. The second level boasts generously sized bedrooms, including a luxurious primary suite with a spa-like ensuite and private loft retreat. Each secondary bedroom includes a semi-ensuite bathroom for added comfort. Located on a 36 x 86 ft lot, this home is ideally situated neat top-rated schools, parks, shopping, and Appleby GO Station, with easy access to major highways. Enjoy the perfect blend of upscale living and everyday convenience! Don't miss the chance to call this exquisite property home!
For sale
C$1,564,000
3909 Koenig Rd, Burlington, ON L7M 0Z9
6beds
6baths
Single Family Residence
Built in ----
3,096 Square Feet Lot
$-- Zestimate®
C$--/sqft
C$-- HOA
What's special
- 49 days |
- 18 |
- 2 |
Zillow last checked: 8 hours ago
Listing updated: January 13, 2026 at 08:05am
Listed by:
ROYAL LEPAGE ASSOCIATES REALTY
Source: TRREB,MLS®#: W12590780 Originating MLS®#: Toronto Regional Real Estate Board
Originating MLS®#: Toronto Regional Real Estate Board
Facts & features
Interior
Bedrooms & bathrooms
- Bedrooms: 6
- Bathrooms: 6
Primary bedroom
- Level: Second
- Dimensions: 5.36 x 4.15
Bedroom 2
- Level: Second
- Dimensions: 3.23 x 3.22
Bedroom 3
- Level: Second
- Dimensions: 3.23 x 3.22
Bedroom 4
- Level: Second
- Dimensions: 3.78 x 3.65
Bedroom 5
- Level: Second
- Dimensions: 3.78 x 3.22
Breakfast
- Level: Main
- Dimensions: 4.12 x 2.32
Dining room
- Level: Main
- Dimensions: 4.7 x 3.35
Great room
- Level: Main
- Dimensions: 5.12 x 3.66
Kitchen
- Level: Main
- Dimensions: 4.15 x 2.62
Laundry
- Level: Second
- Dimensions: 0 x 0
Loft
- Level: Third
- Dimensions: 8.53 x 7.92
Recreation
- Level: Basement
- Dimensions: 8.23 x 3.91
Heating
- Forced Air, Gas
Cooling
- Central Air
Features
- Other
- Basement: Finished
- Has fireplace: Yes
Interior area
- Living area range: 3000-3500 null
Property
Parking
- Total spaces: 4
- Parking features: Private Double
- Has garage: Yes
Features
- Stories: 3
- Pool features: None
- Waterfront features: None
Lot
- Size: 3,096 Square Feet
- Features: Hospital, Lake/Pond, Park, Place Of Worship, School
Details
- Parcel number: 071950138
Construction
Type & style
- Home type: SingleFamily
- Property subtype: Single Family Residence
Materials
- Brick, Stone
- Foundation: Brick
- Roof: Shingle
Utilities & green energy
- Sewer: Sewer
Community & HOA
Location
- Region: Burlington
Financial & listing details
- Annual tax amount: C$8,481
- Date on market: 12/1/2025
ROYAL LEPAGE ASSOCIATES REALTY
By pressing Contact Agent, you agree that the real estate professional identified above may call/text you about your search, which may involve use of automated means and pre-recorded/artificial voices. You don't need to consent as a condition of buying any property, goods, or services. Message/data rates may apply. You also agree to our Terms of Use. Zillow does not endorse any real estate professionals. We may share information about your recent and future site activity with your agent to help them understand what you're looking for in a home.
Price history
Price history
Price history is unavailable.
Public tax history
Public tax history
Tax history is unavailable.Climate risks
Neighborhood: Rural Burlington
Nearby schools
GreatSchools rating
No schools nearby
We couldn't find any schools near this home.
- Loading
