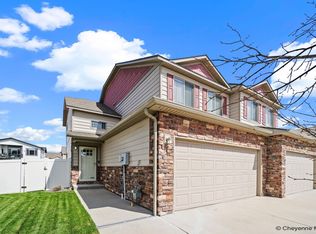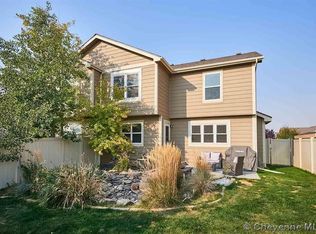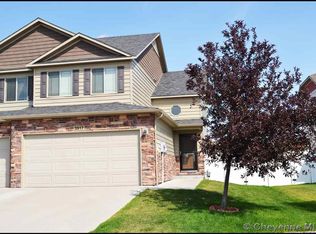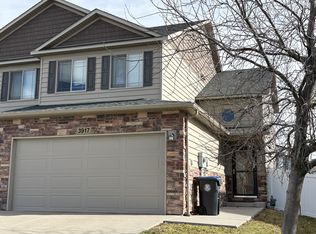3 bedroom / 3.5 bathroom town house in the Saddle Ridge area. MAIN FLOOR - Living Room open concept with dinning room adjacent. - Half bathroom - Kitchen with full size refrigerator, dishwasher & microwave - Two car garage UPSTAIRS - Master Bedroom Upstairs - Can fit a California King size bed and a full bedroom set and the room will still be big enough. It also has a full bathroom and a walk in closet. - Two standard bedrooms with large closets - Full bathroom - Laundry Unit: Washer & Dryer included BASEMENT - Basement is finished with it's own full bathroom downstairs. - There is a bar in the basement with a sink, mini fridge and smart TV - The basement can ultimately be used as it's own studio or 4th master bedroom. IE: The home was originally for sale but we are pulling it off the market for rent again. Owner pays for trash services. Tenant pays for water, gas & electrical. Pets allowed with a pet deposit of $150 for up to two pets. Non-refundable. Cleaning fee deposit of $150. Non-refundable.
This property is off market, which means it's not currently listed for sale or rent on Zillow. This may be different from what's available on other websites or public sources.



