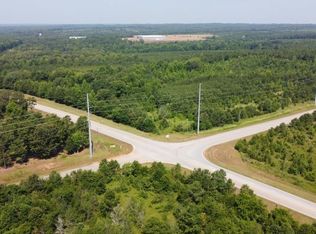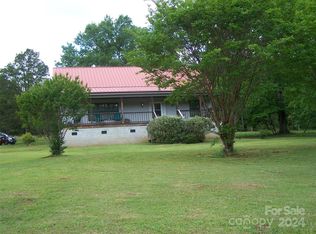Rare find! Beautiful well-maintained split floor plan 3 bedroom 2 bath home on more than 4.25 acres. Fence surrounds the property. New roof in 2017 with freshly painted decks outside. 2 separate storage buildings provide ample storage space. 720 sq/ft detached in-law suite with 2 bedrooms, bathroom, spacious living room, kitchen and laundry room. Solar panels installed in 2017 with new roof.
This property is off market, which means it's not currently listed for sale or rent on Zillow. This may be different from what's available on other websites or public sources.


