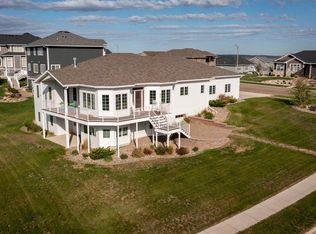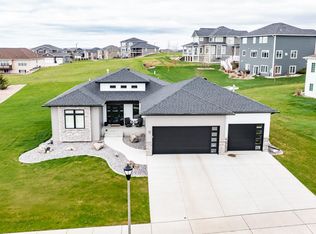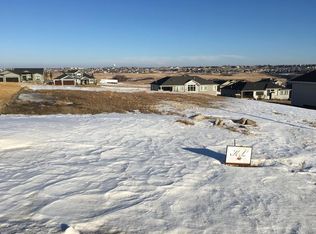The VIEWS from this home are a MUST SEE! Prepare to have your breath taken away when you first walk in. This beautiful two story home will capture your attention right from the start. You are first greeted with TONS of natural light and stunning neutral pain colors! This home is so bright and open! The main floor has views for days, office area or 6th bedroom, great family room, dining room, mud room and a half bath, and lets not forget the beautiful kitchen! The kitchen has granite countertops, great lighting choices, stainless steel appliances and a fabulous walk in pantry! Upstairs you will find FOUR bedrooms with the laundry room! Included in those four bedrooms is the master suite that will not disappoint! Huge bathroom with soaker tub, great walk in closet! All bedrooms upstairs have wonderful space and closets, two have walk ins! The bathroom upstairs is super functional with TWO sinks. The basement is a bright walk out basement with large bathroom, huge bedroom, a secret room, storage space and AMAZING family room that walks out to the great patio. This home is an absolute must see today!
This property is off market, which means it's not currently listed for sale or rent on Zillow. This may be different from what's available on other websites or public sources.



