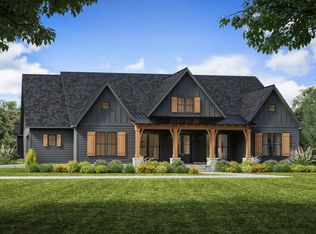Fantastic Ranch home with a spectacular three season room. Light, bright and inviting with three sides of windows, vaulted ceilings and skylights. The view is pure tranquility. Separate, heated 26X30 workshop and additional shed on a lovely, wooded and private 1.6 acre homesite zoned A-1. You won't want to leave this beautiful spot! So perfect for running a small business from home. Generous room sizes with a comfortable layout. Meticulously maintained. Brand new roof, zoned heat (basement and upper level), convenient one level living with laundry on the main floor and a HUGE finished daylight basement with a stunning granite fireplace, historic bar from a tavern on the Fox River in Burton's Bridge (it closed in the 1970's) and a massive storage room. Basement walls are precast spancrete with cedar columns. Impressive. Yes, the pool table is included. A-1 zoning offers so much freedom to store your toys or have an animal or two. The handmade stained glass windows in the bathroom and workshop remain with the house. Any other hanging stained glass is not included. Estate requires an As-Is sale, but the sellers believe that the condition of the property is quite good.
This property is off market, which means it's not currently listed for sale or rent on Zillow. This may be different from what's available on other websites or public sources.
