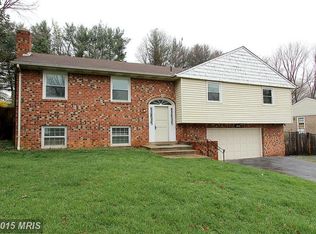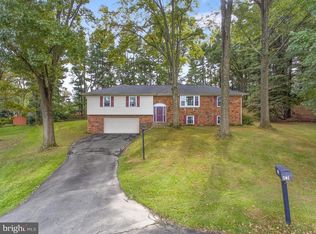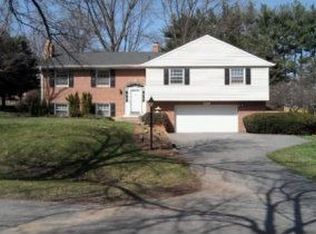Sold for $639,000
$639,000
3909 Ashland Brooke Way, Olney, MD 20832
4beds
2,180sqft
Single Family Residence
Built in 1971
0.35 Acres Lot
$629,900 Zestimate®
$293/sqft
$3,999 Estimated rent
Home value
$629,900
$573,000 - $687,000
$3,999/mo
Zestimate® history
Loading...
Owner options
Explore your selling options
What's special
The perfect home DOES exist! This adorable and charming 4-bedroom split foyer home is located in the heart of one of Olney’s most sought-after neighborhoods in Olney Mill! You will see the pride of ownership as soon as you pull up, and an incredible upgraded remodel awaits as you enter! Hardwood floors are throughout the main level, and fresh paint is around every turn. The kitchen is basically brand new, including new cabinets, a stone countertop, stainless appliances, and an amazing kitchen island; perfect for additional prep space or bartop seating! 3 spacious bedrooms upstairs and 2 remodeled full bathrooms are also included on the main level. Downstairs features walkout access to the backyard, a spacious rec room, another full bedroom, a storage/workshop room, and a half bath. Relax outside and enjoy the peaceful surroundings and the wonderful backyard from your deck! A short drive to everything Olney has to offer and more! Call us today for your own private showing!
Zillow last checked: 8 hours ago
Listing updated: March 31, 2025 at 05:07pm
Listed by:
Karen Rollings 301-924-8200,
EXP Realty, LLC,
Listing Team: The Rollings Home Team Of Exp Realty, Co-Listing Team: The Rollings Home Team Of Exp Realty,Co-Listing Agent: Marguerite Rollings 240-388-1211,
EXP Realty, LLC
Bought with:
Olivia Docal
EXP Realty, LLC
Source: Bright MLS,MLS#: MDMC2164178
Facts & features
Interior
Bedrooms & bathrooms
- Bedrooms: 4
- Bathrooms: 3
- Full bathrooms: 2
- 1/2 bathrooms: 1
- Main level bathrooms: 2
- Main level bedrooms: 3
Basement
- Area: 750
Heating
- Forced Air, Natural Gas
Cooling
- Central Air, Electric
Appliances
- Included: Gas Water Heater
Features
- Basement: Partially Finished
- Number of fireplaces: 1
Interior area
- Total structure area: 2,180
- Total interior livable area: 2,180 sqft
- Finished area above ground: 1,430
- Finished area below ground: 750
Property
Parking
- Parking features: Driveway
- Has uncovered spaces: Yes
Accessibility
- Accessibility features: None
Features
- Levels: Split Foyer,Two
- Stories: 2
- Pool features: None
Lot
- Size: 0.35 Acres
Details
- Additional structures: Above Grade, Below Grade
- Parcel number: 160800744246
- Zoning: RE1
- Special conditions: Standard
Construction
Type & style
- Home type: SingleFamily
- Property subtype: Single Family Residence
Materials
- Brick
- Foundation: Other
Condition
- New construction: No
- Year built: 1971
Utilities & green energy
- Sewer: Public Sewer
- Water: Public
Community & neighborhood
Location
- Region: Olney
- Subdivision: Olney Mill
HOA & financial
HOA
- Has HOA: Yes
- HOA fee: $70 annually
Other
Other facts
- Listing agreement: Exclusive Right To Sell
- Ownership: Fee Simple
Price history
| Date | Event | Price |
|---|---|---|
| 2/21/2025 | Sold | $639,000$293/sqft |
Source: | ||
| 2/5/2025 | Pending sale | $639,000$293/sqft |
Source: | ||
| 1/29/2025 | Listed for sale | $639,000$293/sqft |
Source: | ||
Public tax history
| Year | Property taxes | Tax assessment |
|---|---|---|
| 2025 | $6,608 +16.2% | $527,600 +6.8% |
| 2024 | $5,688 +7.2% | $494,133 +7.3% |
| 2023 | $5,308 +12.6% | $460,667 +7.8% |
Find assessor info on the county website
Neighborhood: 20832
Nearby schools
GreatSchools rating
- 8/10Belmont Elementary SchoolGrades: K-5Distance: 0.7 mi
- 9/10Rosa M. Parks Middle SchoolGrades: 6-8Distance: 0.3 mi
- 6/10Sherwood High SchoolGrades: 9-12Distance: 3.7 mi
Schools provided by the listing agent
- Elementary: Belmont
- Middle: Rosa M. Parks
- High: Sherwood
- District: Montgomery County Public Schools
Source: Bright MLS. This data may not be complete. We recommend contacting the local school district to confirm school assignments for this home.
Get pre-qualified for a loan
At Zillow Home Loans, we can pre-qualify you in as little as 5 minutes with no impact to your credit score.An equal housing lender. NMLS #10287.
Sell for more on Zillow
Get a Zillow Showcase℠ listing at no additional cost and you could sell for .
$629,900
2% more+$12,598
With Zillow Showcase(estimated)$642,498


