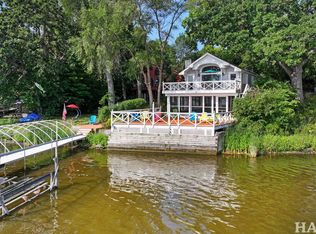Closed
$421,500
39083 N Jackson Dr, Spring Grove, IL 60081
2beds
1,800sqft
Single Family Residence
Built in 1960
0.33 Acres Lot
$439,700 Zestimate®
$234/sqft
$2,248 Estimated rent
Home value
$439,700
$396,000 - $488,000
$2,248/mo
Zestimate® history
Loading...
Owner options
Explore your selling options
What's special
Love the Chain O'Lakes lifestyle? This home will have you out on the water this summer living your best life. Enjoy panoramic views of nature from your idyllic WATERFRONT retreat overlooking Grass Lake w/ 88 ft of frontage. If you enjoy entertaining, you'll love the large deck with scenic views, pergola, and two built-in high top tables. An entertainer's dream space! Break out the grill and invite your friends and family for a summer full of fun. Enjoy ice fishing and snowmobiling in the winter months. If you appreciate nature, you'll have some of the best views on the Chain. There is a 2 car garage and an extended driveway for an abundance of parking. No need to limit your guest list here! And the home sits high and dry per the homeowners (no problems with the water levels even in 2017). Home has undergone several renovations over the last few years, including new exterior siding. Inside there are new floors throughout most of the home, a nice neutral decor, updated and modern grey kitchen cabinets, and stainless steel appliances. Even the furnace was replaced in 2023 and windows in 2022, keeping you cozy warm on cool winter days. Don't miss this opportunity to embrace the Chain O'Lakes lifestyle in a wonderful renovated home. Low taxes.
Zillow last checked: 8 hours ago
Listing updated: March 15, 2025 at 09:20am
Listing courtesy of:
Tracy Stella 224-426-4651,
Stellar Results Realty
Bought with:
Danielle Beemsterboer
Compass
Source: MRED as distributed by MLS GRID,MLS#: 12274138
Facts & features
Interior
Bedrooms & bathrooms
- Bedrooms: 2
- Bathrooms: 2
- Full bathrooms: 2
Primary bedroom
- Features: Flooring (Wood Laminate), Window Treatments (Blinds), Bathroom (Full)
- Level: Third
- Area: 187 Square Feet
- Dimensions: 11X17
Bedroom 2
- Features: Flooring (Wood Laminate), Window Treatments (Blinds)
- Level: Second
- Area: 120 Square Feet
- Dimensions: 10X12
Dining room
- Features: Flooring (Ceramic Tile), Window Treatments (Blinds)
- Level: Main
- Area: 210 Square Feet
- Dimensions: 14X15
Family room
- Features: Flooring (Wood Laminate), Window Treatments (Blinds)
- Level: Main
- Area: 209 Square Feet
- Dimensions: 11X19
Kitchen
- Features: Kitchen (Pantry-Closet), Flooring (Ceramic Tile), Window Treatments (Blinds)
- Level: Main
- Area: 135 Square Feet
- Dimensions: 9X15
Laundry
- Features: Flooring (Ceramic Tile), Window Treatments (Blinds)
- Level: Main
- Area: 88 Square Feet
- Dimensions: 8X11
Living room
- Features: Flooring (Wood Laminate), Window Treatments (Blinds)
- Level: Second
- Area: 306 Square Feet
- Dimensions: 17X18
Other
- Features: Flooring (Wood Laminate), Window Treatments (Blinds)
- Level: Third
- Area: 88 Square Feet
- Dimensions: 8X11
Recreation room
- Features: Flooring (Wood Laminate), Window Treatments (Blinds)
- Level: Second
- Area: 348 Square Feet
- Dimensions: 12X29
Heating
- Natural Gas, Forced Air
Cooling
- Central Air
Appliances
- Included: Range, Microwave, Refrigerator, Washer, Dryer, Stainless Steel Appliance(s), Water Softener Owned
- Laundry: Main Level
Features
- Flooring: Laminate
- Basement: None
Interior area
- Total structure area: 1,800
- Total interior livable area: 1,800 sqft
Property
Parking
- Total spaces: 12
- Parking features: On Site, Garage Owned, Detached, Driveway, Owned, Garage
- Garage spaces: 2
- Has uncovered spaces: Yes
Accessibility
- Accessibility features: No Disability Access
Features
- Stories: 2
- Patio & porch: Deck
- Has view: Yes
- View description: Water, Back of Property, Side(s) of Property
- Water view: Water,Back of Property,Side(s) of Property
- Waterfront features: Lake Front
Lot
- Size: 0.33 Acres
- Dimensions: 25X115.2X177.4X88.1X260
- Features: Water Rights
Details
- Additional structures: Pergola
- Parcel number: 01273000170000
- Special conditions: None
Construction
Type & style
- Home type: SingleFamily
- Property subtype: Single Family Residence
Materials
- Vinyl Siding
Condition
- New construction: No
- Year built: 1960
Utilities & green energy
- Sewer: Septic Tank
- Water: Well
Community & neighborhood
Location
- Region: Spring Grove
Other
Other facts
- Has irrigation water rights: Yes
- Listing terms: Cash
- Ownership: Fee Simple
Price history
| Date | Event | Price |
|---|---|---|
| 3/14/2025 | Sold | $421,500-0.8%$234/sqft |
Source: | ||
| 2/24/2025 | Contingent | $425,000$236/sqft |
Source: | ||
| 2/21/2025 | Listed for sale | $425,000+77.8%$236/sqft |
Source: | ||
| 12/12/2014 | Listing removed | $1,250$1/sqft |
Source: Lakes Realty Group #08766067 Report a problem | ||
| 11/26/2014 | Listed for rent | $1,250-3.8%$1/sqft |
Source: Lakes Realty Group #08766067 Report a problem | ||
Public tax history
| Year | Property taxes | Tax assessment |
|---|---|---|
| 2023 | -- | $79,715 +11.7% |
| 2022 | $5,358 +4.1% | $71,378 +10.4% |
| 2021 | $5,147 +1.6% | $64,653 +10.2% |
Find assessor info on the county website
Neighborhood: 60081
Nearby schools
GreatSchools rating
- 6/10Lotus SchoolGrades: PK-4Distance: 0.6 mi
- 3/10Stanton SchoolGrades: 5-8Distance: 2.9 mi
- 5/10Grant Community High SchoolGrades: 9-12Distance: 2.7 mi
Schools provided by the listing agent
- Elementary: Lotus School
- Middle: Stanton
- High: Grant Community High School
- District: 114
Source: MRED as distributed by MLS GRID. This data may not be complete. We recommend contacting the local school district to confirm school assignments for this home.
Get a cash offer in 3 minutes
Find out how much your home could sell for in as little as 3 minutes with a no-obligation cash offer.
Estimated market value$439,700
Get a cash offer in 3 minutes
Find out how much your home could sell for in as little as 3 minutes with a no-obligation cash offer.
Estimated market value
$439,700
