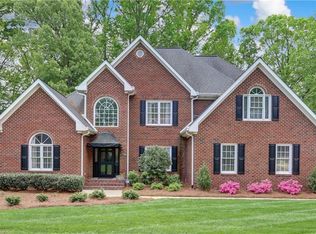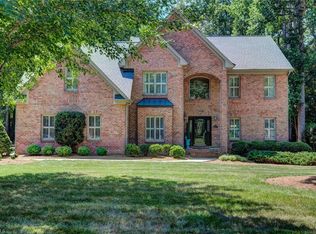Walk to the lake! Outdoor entertaining with a screened porch, patio, and fenced backyard. This home has a large open floor plan with tons of light. The kitchen is updated and open to the great room including a stone fireplace and vaulted ceiling. There is a bedroom and full bath on the main level. Upstairs the master suite is huge with a large en suite master bathroom. The bonus room is perfect for extra entertaining or an additional fifth bedroom if needed. Convenient to all shopping & entertaining.
This property is off market, which means it's not currently listed for sale or rent on Zillow. This may be different from what's available on other websites or public sources.

