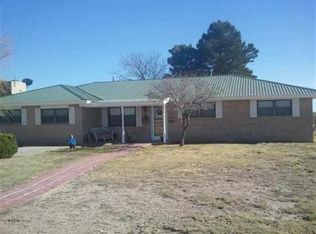Beautiful Country Style home, located on approx. 15 Acres of deeded property and approx. 50 acres of state lease property. The home features a large living area with wall fireplace, valuted ceilings with large wooden beams, wet bar, Seperate Formal Dining area, extra large kitchen with built in Gen air range and oven, Dishwasher, Wine Cooler, Hidden Refrigerator and extra large countertops, The home has seperate Utility room and large pantry, All 3 bedrooms are spacious and open, with large closets. 2 baths, one with walk in shower, the other with seprate shower and jet tub, Out doors you will find covered back patio with tiled flooring, great for relaxing in the cool of the evening, There is an extra uncovered patio off the master bedroom with hot tub and privacy wall. Car Storage is 3 Car attached Garage. The home has a Pond with windmill and Metal 50' x 50' Shop building with Man Cave and Roping Arena, and much more, this home is shown by appointment only to qualified buyers.
This property is off market, which means it's not currently listed for sale or rent on Zillow. This may be different from what's available on other websites or public sources.
