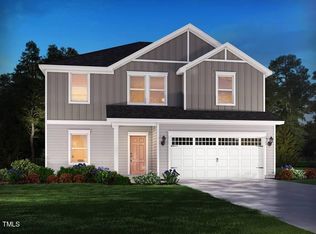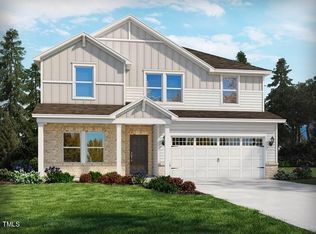Sold for $519,675
$519,675
3908 Tritonville Way, Raleigh, NC 27616
4beds
2,479sqft
Single Family Residence, Residential
Built in 2024
0.26 Acres Lot
$520,200 Zestimate®
$210/sqft
$2,531 Estimated rent
Home value
$520,200
$494,000 - $546,000
$2,531/mo
Zestimate® history
Loading...
Owner options
Explore your selling options
What's special
Brand new, energy-efficient home available by Mar 2024! Outfit the Dakota's main-level flex space as a home office and skip your commute. In the kitchen, the island overlooks the open living space. Upstairs, the loft separates the secondary bedrooms from the primary suite. Homesite with a large partially-fenced rear yard! Decorate for the Holidays on your big Front Porch. Timeless Contrast Design Collection. Huge Gourmet kitchen w/Wall Oven & Microwave and Large Island seats 4. LARGE LOTS. Located in Raleigh, Preserve at Louisbury is centrally located and within close proximity to US-401 and I-540, making it a short commute to RTP and downtown Raleigh. Offering a mix of ranch and two-story single-family homes, these open floorplans feature spacious gourmet kitchens, functional flex spaces, and expansive great rooms with fireplaces. Plus residents will enjoy a private community swimming pool and cabana. Each of our homes is built with innovative, energy-efficient features designed to help you enjoy more savings, better health, real comfort and peace of mind.
Zillow last checked: 8 hours ago
Listing updated: October 28, 2025 at 12:04am
Listed by:
Annita Bowden 919-818-1747,
Meritage Homes of the Carolina
Bought with:
Marie Burnett, 249016
Costello Real Estate & Investm
Source: Doorify MLS,MLS#: 10001977
Facts & features
Interior
Bedrooms & bathrooms
- Bedrooms: 4
- Bathrooms: 3
- Full bathrooms: 2
- 1/2 bathrooms: 1
Heating
- Electric, Heat Pump, Zoned
Cooling
- Central Air, Zoned
Appliances
- Included: ENERGY STAR Qualified Appliances, Gas Water Heater, Tankless Water Heater
- Laundry: Laundry Room, Upper Level
Features
- Bathtub/Shower Combination, Entrance Foyer, High Ceilings, High Speed Internet, Pantry, Quartz Counters, Smooth Ceilings, Walk-In Closet(s), Walk-In Shower
- Flooring: Carpet, Hardwood, Tile, Vinyl
- Windows: Insulated Windows
- Number of fireplaces: 1
- Fireplace features: Family Room, Fireplace Screen, Gas, Gas Log, Sealed Combustion
Interior area
- Total structure area: 2,479
- Total interior livable area: 2,479 sqft
- Finished area above ground: 2,479
- Finished area below ground: 0
Property
Parking
- Total spaces: 4
- Parking features: Attached, Concrete, Driveway, Electric Vehicle Charging Station(s), Garage, Garage Faces Front
- Attached garage spaces: 2
- Uncovered spaces: 2
Features
- Levels: Two
- Stories: 2
- Patio & porch: Covered, Patio, Porch
- Exterior features: Rain Gutters
- Pool features: Community
- Has view: Yes
Lot
- Size: 0.26 Acres
- Dimensions: 70' x 156' x 75' x 155'
- Features: Landscaped, Open Lot
Details
- Parcel number: 0492956
- Zoning: RES
- Special conditions: Standard
Construction
Type & style
- Home type: SingleFamily
- Architectural style: Transitional
- Property subtype: Single Family Residence, Residential
Materials
- Board & Batten Siding, Low VOC Paint/Sealant/Varnish, Vinyl Siding
- Foundation: Slab
Condition
- New construction: Yes
- Year built: 2024
- Major remodel year: 2023
Details
- Builder name: Meritage Homes
Utilities & green energy
- Sewer: Public Sewer
- Water: Public
- Utilities for property: Cable Available
Green energy
- Energy efficient items: Lighting, Thermostat
- Indoor air quality: Ventilation
- Water conservation: Low-Flow Fixtures, Water-Smart Landscaping
Community & neighborhood
Community
- Community features: Pool
Location
- Region: Raleigh
- Subdivision: Preserve at Louisbury
HOA & financial
HOA
- Has HOA: Yes
- HOA fee: $195 quarterly
- Amenities included: Pool
- Services included: Maintenance Grounds
Other financial information
- Additional fee information: Second HOA Fee $0 Annually
Price history
| Date | Event | Price |
|---|---|---|
| 3/12/2024 | Sold | $519,675$210/sqft |
Source: | ||
| 1/26/2024 | Pending sale | $519,675$210/sqft |
Source: | ||
| 11/22/2023 | Listed for sale | $519,675$210/sqft |
Source: | ||
Public tax history
| Year | Property taxes | Tax assessment |
|---|---|---|
| 2025 | $4,211 +19.3% | $480,612 |
| 2024 | $3,530 +547.8% | $480,612 +861.2% |
| 2023 | $545 | $50,000 |
Find assessor info on the county website
Neighborhood: 27616
Nearby schools
GreatSchools rating
- 4/10Harris Creek ElementaryGrades: PK-5Distance: 1.2 mi
- 9/10Rolesville Middle SchoolGrades: 6-8Distance: 2.2 mi
- 6/10Rolesville High SchoolGrades: 9-12Distance: 3.5 mi
Schools provided by the listing agent
- Elementary: Wake - Harris Creek
- Middle: Wake - Rolesville
- High: Wake - Rolesville
Source: Doorify MLS. This data may not be complete. We recommend contacting the local school district to confirm school assignments for this home.
Get a cash offer in 3 minutes
Find out how much your home could sell for in as little as 3 minutes with a no-obligation cash offer.
Estimated market value$520,200
Get a cash offer in 3 minutes
Find out how much your home could sell for in as little as 3 minutes with a no-obligation cash offer.
Estimated market value
$520,200

