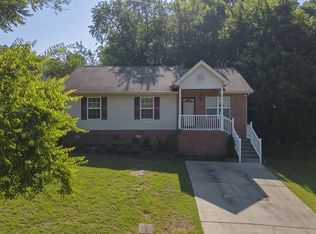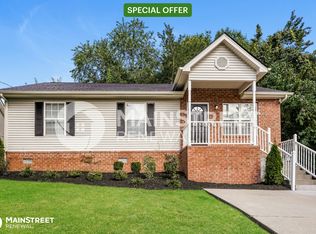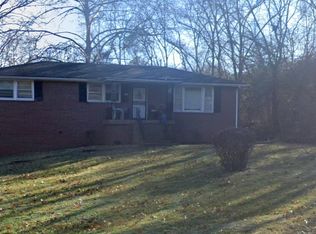Closed
$405,000
3908 Taylor Rd, Nashville, TN 37211
3beds
1,412sqft
Single Family Residence, Residential
Built in 2005
0.28 Acres Lot
$376,500 Zestimate®
$287/sqft
$2,290 Estimated rent
Home value
$376,500
$358,000 - $395,000
$2,290/mo
Zestimate® history
Loading...
Owner options
Explore your selling options
What's special
Discover this beautifully updated home just under 10 miles from downtown Nashville, offering modern comforts and an unbeatable location. This home features a total of 4 bedrooms and 3.5 baths and just under 1500 sq. ft. There are two primary bedrooms, one on the main level. Each bedroom has access to a full bath, adding to its appeal for multi-generational living or guest accommodations. The kitchen shines with a copper sink, butcher block countertops, updated appliances, and a pantry. The deck overlooks a large, level backyard with a fire pit and 6' fence. A charming renovated shed sits on the property, offering an option for a recording studio or playhouse. Recent updates include a new roof (2020) and in 2024, fresh paint, new kitchen flooring, new HVAC, smart locks, and more! Don’t miss this move-in-ready gem with endless potential. Conveniently located near TriStar Southern Hills Hospital (0.7 miles), Plaza Mariachi (1.1 miles), the Nashville Zoo (2.1 miles), Ellington Agricultural Center (2.6 miles), I-24 (1.8 miles), and I-65 (3.3 miles).
Zillow last checked: 8 hours ago
Listing updated: February 20, 2025 at 10:36am
Listing Provided by:
Tara DeSelms 615-414-0003,
Zeitlin Sotheby's International Realty
Bought with:
Gary Hamilton Baron, 300998
Boxwood Properties, LLC
Source: RealTracs MLS as distributed by MLS GRID,MLS#: 2758836
Facts & features
Interior
Bedrooms & bathrooms
- Bedrooms: 3
- Bathrooms: 3
- Full bathrooms: 2
- 1/2 bathrooms: 1
- Main level bedrooms: 1
Bedroom 1
- Features: Full Bath
- Level: Full Bath
- Area: 165 Square Feet
- Dimensions: 15x11
Bedroom 2
- Features: Bath
- Level: Bath
- Area: 216 Square Feet
- Dimensions: 18x12
Bedroom 3
- Features: Bath
- Level: Bath
- Area: 132 Square Feet
- Dimensions: 12x11
Dining room
- Area: 120 Square Feet
- Dimensions: 12x10
Living room
- Area: 256 Square Feet
- Dimensions: 16x16
Heating
- Central, Electric
Cooling
- Central Air, Electric
Appliances
- Included: Dishwasher, Microwave, Refrigerator, Electric Oven, Cooktop
- Laundry: Electric Dryer Hookup, Washer Hookup
Features
- Redecorated, Storage
- Flooring: Carpet, Wood, Vinyl
- Basement: Crawl Space
- Has fireplace: No
Interior area
- Total structure area: 1,412
- Total interior livable area: 1,412 sqft
- Finished area above ground: 1,412
Property
Parking
- Parking features: Driveway, Paved
- Has uncovered spaces: Yes
Features
- Levels: Two
- Stories: 2
- Patio & porch: Deck
- Exterior features: Smart Lock(s)
- Fencing: Back Yard
Lot
- Size: 0.28 Acres
- Dimensions: 65 x 221
- Features: Level, Private
Details
- Parcel number: 14708025100
- Special conditions: Standard
Construction
Type & style
- Home type: SingleFamily
- Property subtype: Single Family Residence, Residential
Materials
- Vinyl Siding
Condition
- New construction: No
- Year built: 2005
Utilities & green energy
- Sewer: Public Sewer
- Water: Public
- Utilities for property: Electricity Available, Water Available
Community & neighborhood
Location
- Region: Nashville
- Subdivision: Chester Maxwell
Price history
| Date | Event | Price |
|---|---|---|
| 2/18/2025 | Sold | $405,000+1.3%$287/sqft |
Source: | ||
| 1/7/2025 | Contingent | $400,000$283/sqft |
Source: | ||
| 12/3/2024 | Listed for sale | $400,000$283/sqft |
Source: | ||
| 11/21/2024 | Contingent | $400,000$283/sqft |
Source: | ||
| 11/13/2024 | Listed for sale | $400,000+68.7%$283/sqft |
Source: | ||
Public tax history
| Year | Property taxes | Tax assessment |
|---|---|---|
| 2025 | -- | $97,675 +61.8% |
| 2024 | $1,964 | $60,350 |
| 2023 | $1,964 | $60,350 |
Find assessor info on the county website
Neighborhood: 37211
Nearby schools
GreatSchools rating
- 6/10Norman Binkley Elementary SchoolGrades: PK-5Distance: 1.6 mi
- 6/10Croft Design Center Middle PrepGrades: 6-8Distance: 1.2 mi
- 4/10John Overton Comp High SchoolGrades: 9-12Distance: 2.7 mi
Schools provided by the listing agent
- Elementary: Norman Binkley Elementary
- Middle: Croft Design Center
- High: John Overton Comp High School
Source: RealTracs MLS as distributed by MLS GRID. This data may not be complete. We recommend contacting the local school district to confirm school assignments for this home.
Get a cash offer in 3 minutes
Find out how much your home could sell for in as little as 3 minutes with a no-obligation cash offer.
Estimated market value$376,500
Get a cash offer in 3 minutes
Find out how much your home could sell for in as little as 3 minutes with a no-obligation cash offer.
Estimated market value
$376,500


