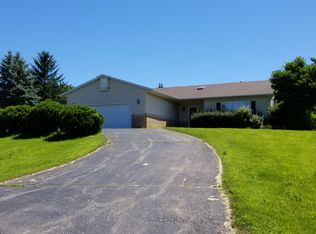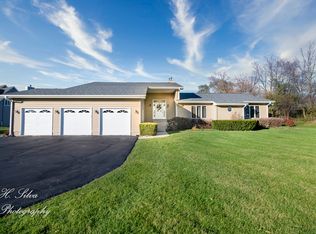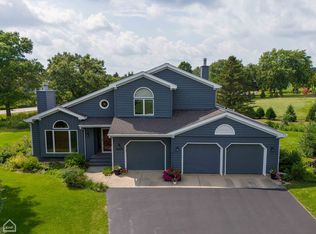Closed
$380,000
3908 Spy Glass Ridge Rd, Crystal Lake, IL 60012
4beds
2,698sqft
Single Family Residence
Built in 1988
1.02 Acres Lot
$472,600 Zestimate®
$141/sqft
$3,096 Estimated rent
Home value
$472,600
$449,000 - $501,000
$3,096/mo
Zestimate® history
Loading...
Owner options
Explore your selling options
What's special
Welcome to a slice of countryside charm, set on a lush one-acre lot close to Prairie Ridge High School in prestigious Crystal Lake. Nestled amongst mature trees and spanning two levels of beautifully maintained living spaces. This 4 bedroom, 2.5 bathroom home is simply stunning. The outdoor patio will be perfect for cookouts with friends and family, while the wood-burning fireplace with a gas starter and wet bar in the family room will be perfect for cozying up on those cooler nights. The large kitchen boasts ample cabinet space with granite countertops, a pantry and bump-out eating area which looks out to the backyard. The dining room is perfect for more formal meals and dinner parties. The second level has all nice size bedrooms along with sitting area. Primary bedroom features walk in closet with ensuite with double sinks, separate shower and claw foot soaking tub. The Solar Panels are an extra bonus. Near Metro Station, Shopping and Restaurants. Located in Crystal Lake Park District Area. A Must See!
Zillow last checked: 8 hours ago
Listing updated: March 17, 2023 at 02:02pm
Listing courtesy of:
Laura Rogers 815-404-4007,
Baird & Warner
Bought with:
Sarah Leonard, E-PRO
RE/MAX Suburban
Source: MRED as distributed by MLS GRID,MLS#: 11645749
Facts & features
Interior
Bedrooms & bathrooms
- Bedrooms: 4
- Bathrooms: 3
- Full bathrooms: 2
- 1/2 bathrooms: 1
Primary bedroom
- Features: Flooring (Carpet), Bathroom (Full, Double Sink, Tub & Separate Shwr)
- Level: Second
- Area: 350 Square Feet
- Dimensions: 25X14
Bedroom 2
- Features: Flooring (Carpet)
- Level: Second
- Area: 130 Square Feet
- Dimensions: 13X10
Bedroom 3
- Features: Flooring (Carpet)
- Level: Second
- Area: 110 Square Feet
- Dimensions: 10X11
Bedroom 4
- Features: Flooring (Carpet)
- Level: Second
- Area: 108 Square Feet
- Dimensions: 12X9
Dining room
- Features: Flooring (Carpet)
- Level: Main
- Area: 156 Square Feet
- Dimensions: 13X12
Family room
- Features: Flooring (Carpet)
- Level: Main
- Area: 294 Square Feet
- Dimensions: 21X14
Foyer
- Level: Main
- Area: 60 Square Feet
- Dimensions: 12X5
Kitchen
- Features: Kitchen (Eating Area-Table Space, Granite Counters, Pantry), Flooring (Hardwood)
- Level: Main
- Area: 210 Square Feet
- Dimensions: 21X10
Laundry
- Features: Flooring (Carpet)
- Level: Main
- Area: 36 Square Feet
- Dimensions: 6X6
Living room
- Features: Flooring (Carpet)
- Level: Main
- Area: 176 Square Feet
- Dimensions: 16X11
Loft
- Level: Second
- Area: 66 Square Feet
- Dimensions: 11X6
Sitting room
- Features: Flooring (Carpet)
- Level: Second
- Area: 60 Square Feet
- Dimensions: 10X6
Heating
- Natural Gas, Forced Air
Cooling
- Central Air
Appliances
- Included: Range, Microwave, Dishwasher, Refrigerator, Washer, Dryer, Water Softener Owned, Gas Water Heater
- Laundry: Main Level
Features
- Cathedral Ceiling(s), Wet Bar, Walk-In Closet(s)
- Flooring: Hardwood
- Basement: Unfinished,Full
- Number of fireplaces: 1
- Fireplace features: Wood Burning, Gas Starter, Family Room
Interior area
- Total structure area: 0
- Total interior livable area: 2,698 sqft
Property
Parking
- Total spaces: 2.5
- Parking features: Asphalt, On Site, Garage Owned, Attached, Garage
- Attached garage spaces: 2.5
Accessibility
- Accessibility features: No Disability Access
Features
- Stories: 2
- Patio & porch: Porch, Patio
Lot
- Size: 1.02 Acres
- Dimensions: 149.9X237.5X149.9X37.3X282.3
- Features: Landscaped, Mature Trees
Details
- Parcel number: 1420403018
- Special conditions: None
- Other equipment: Water-Softener Owned, Ceiling Fan(s), Sump Pump
Construction
Type & style
- Home type: SingleFamily
- Architectural style: Tudor
- Property subtype: Single Family Residence
Materials
- Brick, Stucco
- Roof: Asphalt
Condition
- New construction: No
- Year built: 1988
Utilities & green energy
- Sewer: Septic Tank
- Water: Well
Community & neighborhood
Security
- Security features: Carbon Monoxide Detector(s)
Location
- Region: Crystal Lake
- Subdivision: Deerwood
Other
Other facts
- Listing terms: FHA
- Ownership: Fee Simple
Price history
| Date | Event | Price |
|---|---|---|
| 3/17/2023 | Sold | $380,000-2.6%$141/sqft |
Source: | ||
| 3/7/2023 | Pending sale | $390,000$145/sqft |
Source: | ||
| 3/7/2023 | Listed for sale | $390,000$145/sqft |
Source: | ||
| 2/4/2023 | Contingent | $390,000$145/sqft |
Source: | ||
| 11/16/2022 | Price change | $390,000-1.3%$145/sqft |
Source: | ||
Public tax history
| Year | Property taxes | Tax assessment |
|---|---|---|
| 2024 | $9,767 +3.3% | $133,741 +11.5% |
| 2023 | $9,459 -2% | $119,936 -4% |
| 2022 | $9,649 +3.2% | $124,962 +6.7% |
Find assessor info on the county website
Neighborhood: 60012
Nearby schools
GreatSchools rating
- 8/10North Elementary SchoolGrades: K-5Distance: 2.1 mi
- 8/10Hannah Beardsley Middle SchoolGrades: 6-8Distance: 2.5 mi
- 9/10Prairie Ridge High SchoolGrades: 9-12Distance: 0.4 mi
Schools provided by the listing agent
- Elementary: North Elementary School
- Middle: Hannah Beardsley Middle School
- High: Prairie Ridge High School
- District: 47
Source: MRED as distributed by MLS GRID. This data may not be complete. We recommend contacting the local school district to confirm school assignments for this home.
Get a cash offer in 3 minutes
Find out how much your home could sell for in as little as 3 minutes with a no-obligation cash offer.
Estimated market value$472,600
Get a cash offer in 3 minutes
Find out how much your home could sell for in as little as 3 minutes with a no-obligation cash offer.
Estimated market value
$472,600


