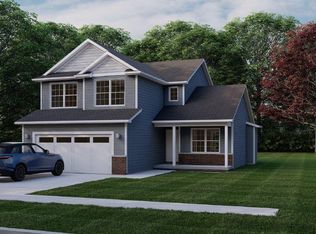Armstrong Builders brings you "The Dunmore" - a quality new-construction home featuring a spacious family room, open concept kitchen and dining space, and convenient features such as a drop zone/mudroom and 2nd story laundry. Upstairs you'll find 3 bedrooms including a spacious master suite, complete with walk-in closet and spectacular bath. Full, unfinished basement offers the option to finish for additional living space, bedroom(s) and bathroom, or plenty of storage space! Bonus-- within easy walking distance to beautiful Sunset Ridge Park!
This property is off market, which means it's not currently listed for sale or rent on Zillow. This may be different from what's available on other websites or public sources.

