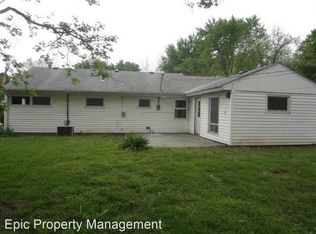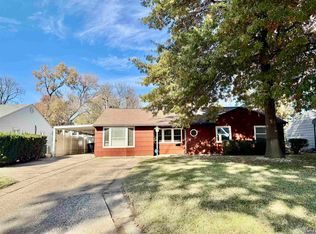Sold on 04/30/25
Price Unknown
3908 SW 26th St, Topeka, KS 66614
3beds
1,390sqft
Single Family Residence, Residential
Built in 1954
9,147.6 Square Feet Lot
$164,000 Zestimate®
$--/sqft
$1,700 Estimated rent
Home value
$164,000
$139,000 - $192,000
$1,700/mo
Zestimate® history
Loading...
Owner options
Explore your selling options
What's special
Motivated Seller!! Popular Area South West Ranch Home close to Felker Park and Crestview Park with walking and biking Shunga trails, disc golf, pool, bmx and tennis courts. 3 Bedroom, 2 Bathroom, well laid out with Sweet Kitchen Nook, Lovely Wood Kitchen Cabinets, Large Recreation Room (can be zoned with it's own Furnace/AC), Spacious Glassed/Screened Patio and Workshop/Shed/Greenhouse Building (needs some TLC, nice potential!). Kitchen Stove, Refrigerator, Dishwasher, Washer and Dryer to stay with home. New Furnace 2024, Newer Windows, insulated walls, Cedar Lined Hall Storage. Fenced in Yard, Attached Oversized 1 Car Garage w/Extra Driveway Parking and sidewalk to back. Vinyl Siding on exterior and shop. Come Enjoy the Gorgeous Evenings on the Outdoor Covered Front Porch!
Zillow last checked: 8 hours ago
Listing updated: April 30, 2025 at 12:42pm
Listed by:
Michelle Aenk 785-221-9276,
Realty Professionals
Bought with:
Jenny Briggs, 00246924
Berkshire Hathaway First
Source: Sunflower AOR,MLS#: 237923
Facts & features
Interior
Bedrooms & bathrooms
- Bedrooms: 3
- Bathrooms: 2
- Full bathrooms: 2
Primary bedroom
- Level: Main
- Area: 143.75
- Dimensions: 12.5 x 11.5
Bedroom 2
- Level: Main
- Area: 109.25
- Dimensions: 9.5 x 11.5
Bedroom 3
- Level: Main
- Area: 144.9
- Dimensions: 12.6 x 11.5
Family room
- Level: Main
- Area: 170.5
- Dimensions: 11 x 15.5
Kitchen
- Level: Main
- Area: 159.8
- Dimensions: 8.5 x 18.8
Laundry
- Level: Main
Living room
- Level: Main
- Area: 250.92
- Dimensions: 16.4 x 15.3
Heating
- Natural Gas
Cooling
- Central Air
Appliances
- Included: Electric Range, Microwave, Dishwasher, Refrigerator, Disposal
- Laundry: Main Level, In Kitchen
Features
- Flooring: Vinyl, Laminate, Carpet
- Basement: Slab
- Has fireplace: No
Interior area
- Total structure area: 1,390
- Total interior livable area: 1,390 sqft
- Finished area above ground: 1,390
- Finished area below ground: 0
Property
Parking
- Total spaces: 1
- Parking features: Attached
- Attached garage spaces: 1
Features
- Patio & porch: Glassed Porch
- Fencing: Chain Link
Lot
- Size: 9,147 sqft
Details
- Parcel number: R53304
- Special conditions: Standard,Arm's Length
Construction
Type & style
- Home type: SingleFamily
- Architectural style: Ranch
- Property subtype: Single Family Residence, Residential
Materials
- Vinyl Siding
- Roof: Composition
Condition
- Year built: 1954
Utilities & green energy
- Water: Public
Community & neighborhood
Location
- Region: Topeka
- Subdivision: Westview Heights Manor
Price history
| Date | Event | Price |
|---|---|---|
| 4/30/2025 | Sold | -- |
Source: | ||
| 3/28/2025 | Pending sale | $162,000$117/sqft |
Source: | ||
| 3/25/2025 | Price change | $162,000-4.1%$117/sqft |
Source: | ||
| 3/15/2025 | Price change | $168,900-2.9%$122/sqft |
Source: | ||
| 2/17/2025 | Listed for sale | $174,000$125/sqft |
Source: | ||
Public tax history
| Year | Property taxes | Tax assessment |
|---|---|---|
| 2025 | -- | $19,004 +8% |
| 2024 | $2,448 +3.5% | $17,596 +7% |
| 2023 | $2,364 +10.6% | $16,445 +14% |
Find assessor info on the county website
Neighborhood: Crestview
Nearby schools
GreatSchools rating
- 5/10Mceachron Elementary SchoolGrades: PK-5Distance: 0.6 mi
- 6/10Marjorie French Middle SchoolGrades: 6-8Distance: 1.4 mi
- 3/10Topeka West High SchoolGrades: 9-12Distance: 1.3 mi
Schools provided by the listing agent
- Elementary: McClure Elementary School/USD 501
- Middle: French Middle School/USD 501
- High: Topeka West High School/USD 501
Source: Sunflower AOR. This data may not be complete. We recommend contacting the local school district to confirm school assignments for this home.

